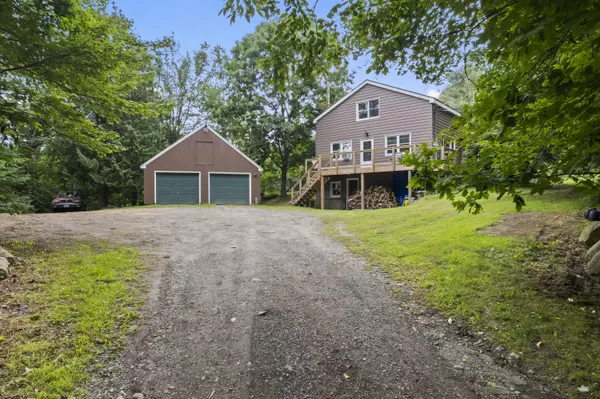Bought with Your Home Sold Guaranteed Realty
$325,605
$320,000
1.8%For more information regarding the value of a property, please contact us for a free consultation.
3 Beds
2 Baths
2,128 SqFt
SOLD DATE : 09/16/2024
Key Details
Sold Price $325,605
Property Type Residential
Sub Type Single Family Residence
Listing Status Sold
Square Footage 2,128 sqft
MLS Listing ID 1599251
Sold Date 09/16/24
Style Chalet,New Englander
Bedrooms 3
Full Baths 2
HOA Y/N No
Abv Grd Liv Area 2,128
Originating Board Maine Listings
Year Built 1980
Annual Tax Amount $2,490
Tax Year 2023
Lot Size 1.460 Acres
Acres 1.46
Property Description
Discover the beauty of 33 Lakeview Dr, Oakland, ME, where you'll find the perfect blend of seclusion and convenience. This home offers a private, tucked-away feel while being close to shopping, schools, and restaurants. It truly embodies cabin-style living and showcases the natural beauty of Maine.
As you approach the property, a private driveway welcomes you, leading to ample parking, a spacious yard, and an inviting porch.
Inside, the home features natural wood from floor to ceiling, an open-concept living area with tall ceilings, and large windows that fill the space with natural light. The centerpiece of the room is an elegant wood stove on a stone hearth, providing both beauty and warmth on cooler nights.
Upstairs, the mezzanine level features a cozy loft overlooking the main living area, ideal for a study, reading nook, additional sleeping space, or even a spot for workouts and yoga.
The kitchen and dining areas flow seamlessly with the living space, designed for ease of use and versatility. The home includes three bedrooms and two bathrooms, along with a full basement and garage for additional storage and space.
Location
State ME
County Kennebec
Zoning Residential
Rooms
Basement Walk-Out Access, Sump Pump, Unfinished
Master Bedroom First
Bedroom 2 Second
Bedroom 3 Second
Living Room First
Dining Room First
Kitchen First
Family Room First
Interior
Interior Features 1st Floor Primary Bedroom w/Bath, Attic, Bathtub, Shower, Storage, Primary Bedroom w/Bath
Heating Other, Baseboard
Cooling A/C Units, Multi Units
Fireplaces Number 1
Fireplace Yes
Appliance Washer, Refrigerator, Microwave, Electric Range, Dryer, Dishwasher, Cooktop
Laundry Laundry - 1st Floor, Main Level
Exterior
Garage 5 - 10 Spaces, Gravel, Detached
Garage Spaces 2.0
Waterfront No
View Y/N Yes
View Trees/Woods
Roof Type Metal
Street Surface Gravel,Paved
Porch Deck, Porch
Parking Type 5 - 10 Spaces, Gravel, Detached
Garage Yes
Building
Lot Description Open Lot, Landscaped, Wooded, Neighborhood, Rural
Foundation Concrete Perimeter
Sewer Private Sewer
Water Public
Architectural Style Chalet, New Englander
Structure Type Vinyl Siding,Wood Frame
Others
Restrictions Unknown
Energy Description Wood
Read Less Info
Want to know what your home might be worth? Contact us for a FREE valuation!

Our team is ready to help you sell your home for the highest possible price ASAP


"My job is to find and attract mastery-based agents to the office, protect the culture, and make sure everyone is happy! "






