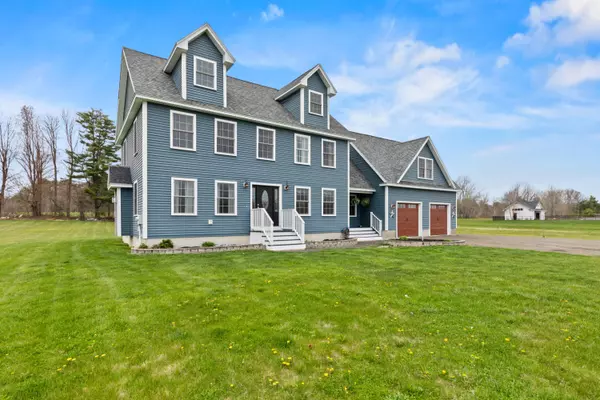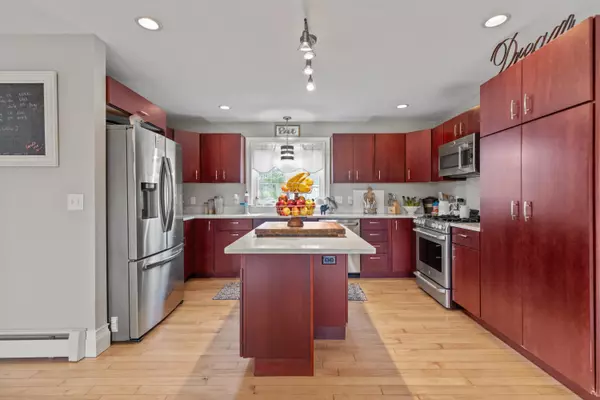Bought with Maine Real Estate Experts
$676,000
$679,900
0.6%For more information regarding the value of a property, please contact us for a free consultation.
4 Beds
3 Baths
3,116 SqFt
SOLD DATE : 09/16/2024
Key Details
Sold Price $676,000
Property Type Residential
Sub Type Single Family Residence
Listing Status Sold
Square Footage 3,116 sqft
MLS Listing ID 1582527
Sold Date 09/16/24
Style Colonial,Farmhouse
Bedrooms 4
Full Baths 2
Half Baths 1
HOA Y/N No
Abv Grd Liv Area 3,116
Originating Board Maine Listings
Year Built 2013
Annual Tax Amount $7,132
Tax Year 2023
Lot Size 1.550 Acres
Acres 1.55
Property Description
Welcome to your Dream Home located at 36 Curtis Farm Road!! This sunny 4 Bedroom, 2.5 Bath Colonial has hard wood floors, and ceramic tile throughout, hard wood on the stairs, rod iron balusters, quartz countertops, and granite vanity tops. Big bedrooms with 16' vaulted ceilings on the second floor, 12' vaulted ceilings in the master suite! Lots of space!! The private dining room, large living room, sunroom and office is just where this home starts, The oversized 2 car attached garage, and full basement gives plenty of space for storage! Outside you have a huge custom patio perfect for grilling and entertaining, complete with 2 out buildings! The upgraded finishes and large private lot round out this bright and sunny country home!! Its a must see!!
Location
State ME
County York
Zoning Res
Rooms
Basement Bulkhead, Full, Exterior Entry, Unfinished
Living Room First
Dining Room First
Kitchen First
Interior
Interior Features Walk-in Closets, Bathtub, Shower, Storage
Heating Multi-Zones, Hot Water, Direct Vent Furnace, Baseboard
Cooling None
Fireplaces Number 1
Fireplace Yes
Appliance Refrigerator, Microwave, Gas Range, Dishwasher
Exterior
Exterior Feature Animal Containment System
Garage 11 - 20 Spaces, Gravel, Reclaimed, On Site, Garage Door Opener, Heated Garage, Off Street
Garage Spaces 2.0
Waterfront No
View Y/N Yes
View Fields, Scenic, Trees/Woods
Roof Type Pitched,Shingle
Street Surface Paved
Porch Patio
Road Frontage Private
Parking Type 11 - 20 Spaces, Gravel, Reclaimed, On Site, Garage Door Opener, Heated Garage, Off Street
Garage Yes
Building
Lot Description Farm, Level, Open Lot, Landscaped, Pasture, Interior Lot, Near Golf Course, Near Shopping, Near Town, Neighborhood, Subdivided
Foundation Concrete Perimeter
Sewer Private Sewer, Septic Design Available, Septic Existing on Site
Water Private, Well
Architectural Style Colonial, Farmhouse
Structure Type Vinyl Siding,Clapboard,Wood Frame
Others
Restrictions Unknown
Energy Description Gas Bottled
Read Less Info
Want to know what your home might be worth? Contact us for a FREE valuation!

Our team is ready to help you sell your home for the highest possible price ASAP


"My job is to find and attract mastery-based agents to the office, protect the culture, and make sure everyone is happy! "






