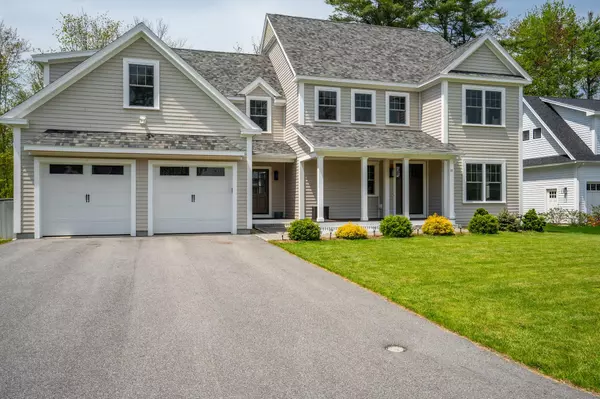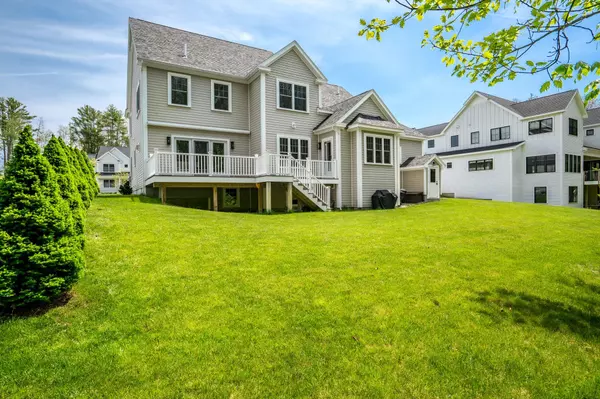Bought with Waypoint Brokers Collective
$1,520,000
$1,550,000
1.9%For more information regarding the value of a property, please contact us for a free consultation.
4 Beds
4 Baths
4,080 SqFt
SOLD DATE : 09/13/2024
Key Details
Sold Price $1,520,000
Property Type Residential
Sub Type Single Family Residence
Listing Status Sold
Square Footage 4,080 sqft
Subdivision Village Run
MLS Listing ID 1590999
Sold Date 09/13/24
Style Contemporary,Cape
Bedrooms 4
Full Baths 2
Half Baths 2
HOA Fees $83/qua
HOA Y/N Yes
Abv Grd Liv Area 3,680
Originating Board Maine Listings
Year Built 2019
Annual Tax Amount $16,313
Tax Year 2023
Lot Size 0.360 Acres
Acres 0.36
Property Description
Welcome home to 17 Dogwood Lane in Yarmouth, one of Maine's most loved towns. Nestled in the idyllic Village Run neighborhood, this contemporary cape-style home, built in 2019, is full of modern amenities.
As you step inside, you'll be captivated by the beautifully designed kitchen, a chef's delight featuring a gas cooktop, a double wall oven and upgraded quartz countertops, complemented by a walk-in pantry. The kitchen seamlessly flows into the open-concept dining and living rooms, creating an inviting space for entertaining. The living room, with its large gas fireplace and elegant built-ins, opens directly onto the backyard deck with upgraded retractable awning, perfect for indoor-outdoor living.
The first floor also boasts a versatile sitting room bathed in natural light, ideal as an office or a cozy reading nook. The luxurious primary bedroom suite is a true retreat, featuring a cathedral ceiling, and a stunning en-suite bathroom. This spa-like bathroom is adorned with upgraded marble flooring, a spacious tiled shower with heated floors, and a large walk-in closet with custom built-ins, conveniently connected to the first-floor laundry.
Upstairs, you'll find three additional bedrooms, each with walk-in closets with custom built-ins, a full bathroom, and a spacious bonus room above the garage. This bonus room, with its vaulted ceilings and built-ins, offers endless possibilities for use as a playroom, or guest suite.
The basement provides an additional finished bonus room with a half bathroom, making it an ideal entertainment space. With over 4,000 square feet of living space, this home accommodates everyone comfortably with room for multi-generational living. Step outside and enjoy beautiful landscaping with an upgraded irrigation system and a lovely added fire pit sitting area. Don't miss this wonderful opportunity to own a very special property in the amazing Yarmouth community.
Location
State ME
County Cumberland
Zoning MDR
Rooms
Basement Daylight, Finished, Full, Doghouse, Unfinished
Master Bedroom First
Bedroom 2 Second
Bedroom 3 Second
Bedroom 4 Second
Living Room First
Dining Room First
Kitchen First Pantry2
Interior
Interior Features Walk-in Closets, 1st Floor Primary Bedroom w/Bath, Bathtub, One-Floor Living, Pantry, Shower, Storage, Primary Bedroom w/Bath
Heating Multi-Zones, Forced Air, Direct Vent Furnace, Baseboard
Cooling Central Air
Fireplaces Number 1
Fireplace Yes
Appliance Washer, Wall Oven, Refrigerator, Microwave, Gas Range, Dryer, Dishwasher, Cooktop
Laundry Laundry - 1st Floor, Main Level
Exterior
Garage 1 - 4 Spaces, Paved, Garage Door Opener, Inside Entrance
Garage Spaces 2.0
Waterfront No
View Y/N No
Roof Type Shingle
Street Surface Paved
Porch Deck, Porch
Parking Type 1 - 4 Spaces, Paved, Garage Door Opener, Inside Entrance
Garage Yes
Exclusions Refrigerator in Garage
Building
Lot Description Level, Open Lot, Sidewalks, Landscaped, Near Town, Neighborhood, Subdivided, Irrigation System
Foundation Concrete Perimeter
Sewer Quasi-Public
Water Public
Architectural Style Contemporary, Cape
Structure Type Other,Wood Frame
Schools
School District Yarmouth Schools
Others
HOA Fee Include 250.0
Energy Description Gas Natural, Electric
Read Less Info
Want to know what your home might be worth? Contact us for a FREE valuation!

Our team is ready to help you sell your home for the highest possible price ASAP


"My job is to find and attract mastery-based agents to the office, protect the culture, and make sure everyone is happy! "






