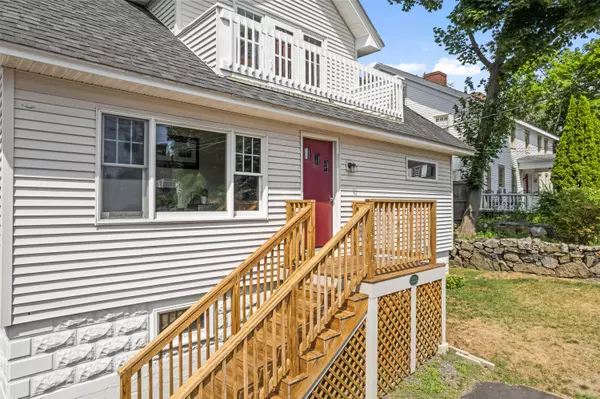Bought with RE/MAX Realty One
$1,050,000
$1,125,000
6.7%For more information regarding the value of a property, please contact us for a free consultation.
4 Beds
3 Baths
3,186 SqFt
SOLD DATE : 09/16/2024
Key Details
Sold Price $1,050,000
Property Type Residential
Sub Type Single Family Residence
Listing Status Sold
Square Footage 3,186 sqft
MLS Listing ID 1598117
Sold Date 09/16/24
Style Other Style
Bedrooms 4
Full Baths 2
Half Baths 1
HOA Y/N No
Abv Grd Liv Area 2,098
Originating Board Maine Listings
Year Built 1930
Annual Tax Amount $4,879
Tax Year 2023
Lot Size 7,405 Sqft
Acres 0.17
Property Description
Imagine living in the heart of Ogunquit and being able to walk out your door and be in the center of it all. Just steps from the shops and restaurants, 271 Main Street is located just a short walk to beautiful Ogunquit Beach. You can park your car and forget about it. Speaking of parking, this property includes 9 parking spaces- which is quite a commodity in Ogunquit! This deceivingly large property has been used as a primary residence with a dental office located in the front portion of the building and includes a town recognized basement apartment. The possibilities that this property offers are many. If you are looking to have just residential space, the front office area could be converted to create a primary bedroom suite. There is plumbing already in 3 office rooms; use the space out front as a business and live in the rest of the house; or use the entire place as a business. This property offers a small ocean view and the best of people watching from the bedroom balcony that faces Main Street. Picture yourself strolling down the street to get your morning coffee and returning to the balcony to sip your coffee while watching the town come to life. The interior of this 1930's home boasts many built-ins, beautiful woodwork, hardwood floors and many vintage light fixtures. While this home needs updating, it is very livable. Many of the systems have been recently updated including the water heater, electric panels, and the monitor heater. This property is being sold ''as is, where is''. Sale is contingent upon seller finding suitable housing. Please allow 24 hours notice to show. *Standing freezer does not convey.
Location
State ME
County York
Zoning GB
Body of Water Atlantic Ocean
Rooms
Basement Walk-Out Access, Finished, Full, Exterior Only
Master Bedroom Second
Bedroom 2 Second
Bedroom 3 Second
Bedroom 4 Second
Living Room First
Kitchen First Breakfast Nook, Island
Interior
Heating Direct Vent Heater, Baseboard
Cooling A/C Units, Multi Units
Fireplaces Number 1
Fireplace Yes
Appliance Washer, Refrigerator, Microwave, Electric Range, Dryer
Exterior
Garage 5 - 10 Spaces, Paved, On Site
Waterfront No
Waterfront Description Ocean
View Y/N No
Roof Type Shingle
Street Surface Paved
Porch Deck, Screened
Parking Type 5 - 10 Spaces, Paved, On Site
Garage No
Building
Lot Description Level, Sidewalks, Intown, Near Public Beach, Near Shopping
Foundation Block
Sewer Public Sewer
Water Public
Architectural Style Other Style
Structure Type Vinyl Siding,Wood Frame
Others
Restrictions Unknown
Energy Description K-1Kerosene, Electric
Read Less Info
Want to know what your home might be worth? Contact us for a FREE valuation!

Our team is ready to help you sell your home for the highest possible price ASAP


"My job is to find and attract mastery-based agents to the office, protect the culture, and make sure everyone is happy! "






