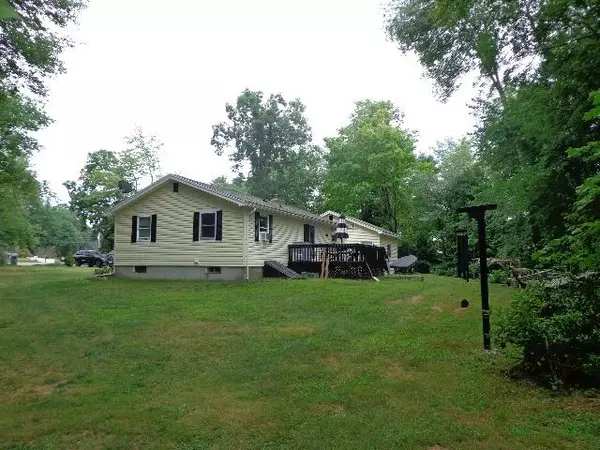Bought with Lee Ann O'Hara • Pinkham Real Estate
$450,000
$439,900
2.3%For more information regarding the value of a property, please contact us for a free consultation.
3 Beds
2 Baths
1,476 SqFt
SOLD DATE : 09/13/2024
Key Details
Sold Price $450,000
Property Type Single Family Home
Sub Type Single Family
Listing Status Sold
Purchase Type For Sale
Square Footage 1,476 sqft
Price per Sqft $304
MLS Listing ID 5006601
Sold Date 09/13/24
Bedrooms 3
Full Baths 1
Three Quarter Bath 1
Construction Status Existing
Year Built 1968
Annual Tax Amount $7,047
Lot Size 0.600 Acres
Acres 0.6
Property Description
Welcome to 2 Monroe Drive! One level living never looked so good! MANY updates and a free flowing floor plan await you. As you enter the cozy updated breezeway/mudroom you're immediately met with warmth. Fully applianced kitchen with granite counters and ceramic tile floor lead you to the dining area and out onto the generous sized deck. The tree lined property provides plenty of privacy and shade while you enjoy the lovely landscaping. The living room with natural lighting, hardwood floors & a newer pellet stove for the cool nights ahead. 3 generous sized bedrooms with hardwood flooring allow for a potential home office? The finished lower level with bathroom, laundry area, kitchenette & family room will make a fantastic suite, hobby space or retreat, you decide! Separate utility room with newer boiler and an oversized, attached HEATED garage for all your toys or workshop. Located in an established neighborhood! Any commuters dream come true!
Location
State NH
County Nh-merrimack
Area Nh-Merrimack
Zoning residential
Rooms
Basement Entrance Walk-up
Basement Climate Controlled, Finished, Full, Stairs - Exterior, Stairs - Interior, Storage - Locked, Storage Space, Exterior Access, Stairs - Basement
Interior
Interior Features Ceiling Fan, Dining Area, Kitchen/Dining, Laundry Hook-ups, Natural Light
Heating Electric, Gas - LP/Bottle, Oil, Pellet
Cooling None
Flooring Ceramic Tile, Hardwood, Vinyl
Equipment Window AC, Smoke Detectr-Batt Powrd, Stove-Pellet
Exterior
Garage Spaces 1.0
Garage Description Auto Open, Direct Entry, Heated Garage, Driveway, Garage, Parking Spaces 5 - 10, Paved, Attached
Utilities Available Phone, Cable - Available, Telephone Available
Roof Type Shingle - Asphalt
Building
Story 1
Foundation Concrete
Sewer Public
Construction Status Existing
Schools
Elementary Schools Fred C. Underhill School
Middle Schools David R. Cawley Middle Sch
High Schools Manchester Central High School
School District Hooksett School District
Read Less Info
Want to know what your home might be worth? Contact us for a FREE valuation!

Our team is ready to help you sell your home for the highest possible price ASAP


"My job is to find and attract mastery-based agents to the office, protect the culture, and make sure everyone is happy! "






