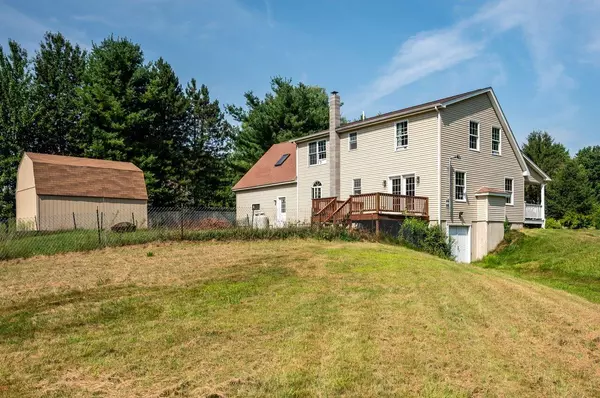Bought with Compass Real Estate
$502,399
$499,900
0.5%For more information regarding the value of a property, please contact us for a free consultation.
3 Beds
3 Baths
2,041 SqFt
SOLD DATE : 09/11/2024
Key Details
Sold Price $502,399
Property Type Residential
Sub Type Single Family Residence
Listing Status Sold
Square Footage 2,041 sqft
MLS Listing ID 1599826
Sold Date 09/11/24
Style Cape
Bedrooms 3
Full Baths 2
Half Baths 1
HOA Y/N No
Abv Grd Liv Area 2,041
Originating Board Maine Listings
Year Built 1996
Annual Tax Amount $5,690
Tax Year 2023
Lot Size 1.850 Acres
Acres 1.85
Property Description
Discover your next or first home in the charming town of Berwick, Maine. This new listing offers a delightful blend of comfort and convenience, nestled in a serene setting but with easy access to nearby amenities. The spacious house boasts 2,041 square feet of thoughtfully designed living space. Step inside to find three inviting bedrooms and two and a half bathrooms, providing ample room for family and guests. The master bedroom suite offers a private retreat, while the open kitchen and dining area create an ideal space for entertaining. Bright, airy rooms throughout the home create a welcoming atmosphere, complemented by the warmth of a cozy fireplace and the efficiency of a pellet stove. Convenience is key with first-floor laundry facilities and a walkout basement. The large kitchen is perfect for preparing meals or hosting gatherings. Step outside onto the farmers porch or back deck to enjoy the tranquil surroundings. A generously sized lot provides ample space for gardening, outdoor activities, or simply enjoying nature. The two-car garage offers secure parking and additional storage options. Recent updates include new carpet and a fresh coat of paint in 2022, ensuring the home is move-in ready. Located close to Dover, New Hampshire, residents can enjoy the best of both states. Don't miss this opportunity to own a piece of Maine's countryside charm. Open House 8/10 from 11am - 1pm.
Location
State ME
County York
Zoning R2
Rooms
Basement Walk-Out Access, Full, Sump Pump, Interior Entry, Unfinished
Master Bedroom Second
Bedroom 2 Second
Bedroom 3 Second
Living Room First
Dining Room First
Kitchen First
Interior
Interior Features Bathtub, Shower, Storage, Primary Bedroom w/Bath
Heating Hot Water, Baseboard
Cooling None
Fireplaces Number 1
Fireplace Yes
Appliance Washer, Refrigerator, Microwave, Gas Range, Dryer, Dishwasher
Laundry Laundry - 1st Floor, Main Level
Exterior
Garage 1 - 4 Spaces, Paved, Inside Entrance
Garage Spaces 2.0
Waterfront No
View Y/N Yes
View Fields, Scenic, Trees/Woods
Roof Type Shingle
Street Surface Gravel
Porch Deck, Porch
Road Frontage Private
Parking Type 1 - 4 Spaces, Paved, Inside Entrance
Garage Yes
Building
Lot Description Level, Open Lot, Landscaped, Wooded, Near Shopping, Near Town
Foundation Concrete Perimeter
Sewer Private Sewer, Septic Existing on Site
Water Private, Well
Architectural Style Cape
Structure Type Vinyl Siding,Wood Frame
Schools
School District Rsu 60/Msad 60
Others
Energy Description Oil
Read Less Info
Want to know what your home might be worth? Contact us for a FREE valuation!

Our team is ready to help you sell your home for the highest possible price ASAP


"My job is to find and attract mastery-based agents to the office, protect the culture, and make sure everyone is happy! "






