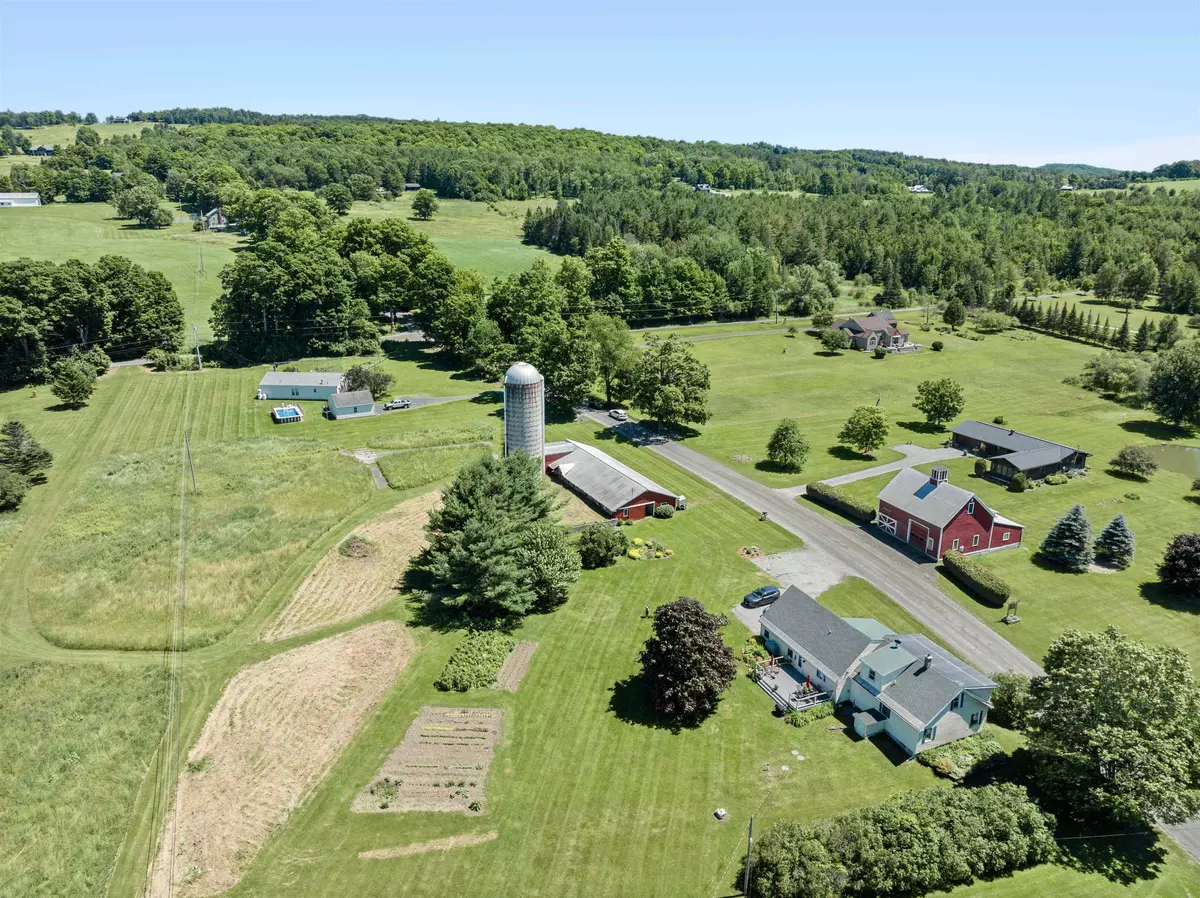Bought with Jake Davignon • Green Light Real Estate
$425,000
$425,000
For more information regarding the value of a property, please contact us for a free consultation.
4 Beds
3 Baths
2,995 SqFt
SOLD DATE : 09/10/2024
Key Details
Sold Price $425,000
Property Type Single Family Home
Sub Type Single Family
Listing Status Sold
Purchase Type For Sale
Square Footage 2,995 sqft
Price per Sqft $141
MLS Listing ID 5003822
Sold Date 09/10/24
Bedrooms 4
Full Baths 1
Half Baths 1
Three Quarter Bath 1
Construction Status Existing
Year Built 1873
Annual Tax Amount $6,647
Tax Year 2023
Lot Size 6.800 Acres
Acres 6.8
Property Description
Spacious 4-BR, 2 1/2 bath Farmhouse on 6.8+/- acres with a pastoral country setting, distant mountain views, a sunny exposure, and location that is very convenient to services! Kitchen with lots of cabinets, countertops, and wrap-around breakfast bar. Adjacent dining room. Living room with picture windows and french door entry. First floor primary bedroom, office, full & half bath, laundry closet and more. Two bedrooms, family room, and crafts room. Also, unheated walk-in attic space (23'6x14') provides lots of storage. Former garage space has been incorporated into living space to create an enormous mudroom and separate storage/play/bonus room. Fabulous rear deck (13'8x23'6)! Recent (2021) replacement wastewater system (4-BR design and site plan attached). Level and primarily open acreage with garden space, perennial gardens, and room for pumpkin plants to run! (Seller retaining 2024 harvests!) 34'x76' 1-story 1981 vintage Barn with 18'x42'shed space offers lots of possibilities (but does need some foundation work). Sale is subject to Seller's acquisition of destination home which is already under contract.
Location
State VT
County Vt-washington
Area Vt-Washington
Zoning Low Density Res
Rooms
Basement Entrance Walk-up
Basement Bulkhead, Exterior Access
Interior
Interior Features Dining Area, Kitchen/Dining, Natural Light, Soaking Tub, Storage - Indoor, Walk-in Closet, Laundry - 1st Floor, Attic - Walkup
Heating Kerosene, Oil, Pellet
Cooling None
Flooring Carpet, Combination, Hardwood, Laminate, Vinyl
Equipment CO Detector, Smoke Detector, Stove-Pellet
Exterior
Garage Description Driveway, On-Site, Barn
Utilities Available Cable - Available, Telephone Available
Roof Type Membrane,Metal,Shingle - Asphalt
Building
Story 1.75
Foundation Granite, Slab - Concrete, Stone
Sewer Pumping Station, Septic
Construction Status Existing
Schools
Elementary Schools Barre Town Elem & Middle Sch
Middle Schools Barre Town Elem & Middle Sch
High Schools Spaulding High School
School District Barre Unified Union School District
Read Less Info
Want to know what your home might be worth? Contact us for a FREE valuation!

Our team is ready to help you sell your home for the highest possible price ASAP


"My job is to find and attract mastery-based agents to the office, protect the culture, and make sure everyone is happy! "






