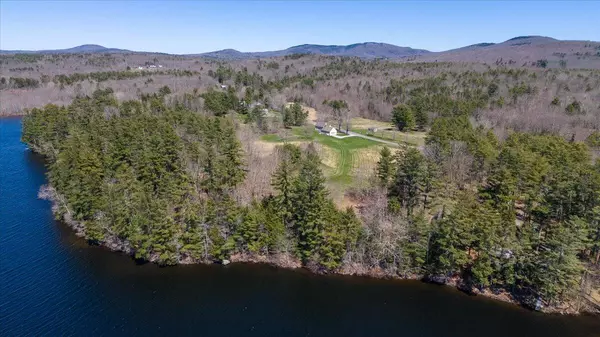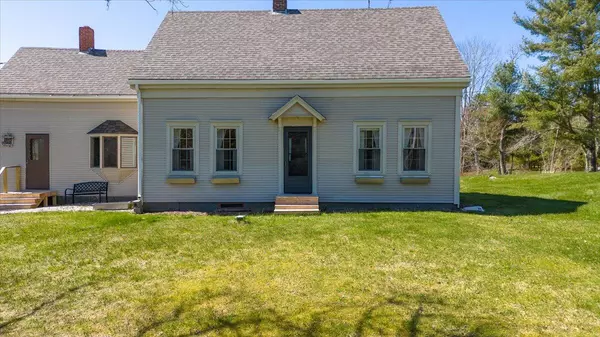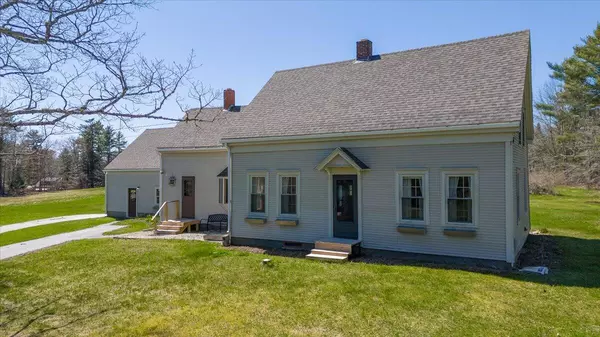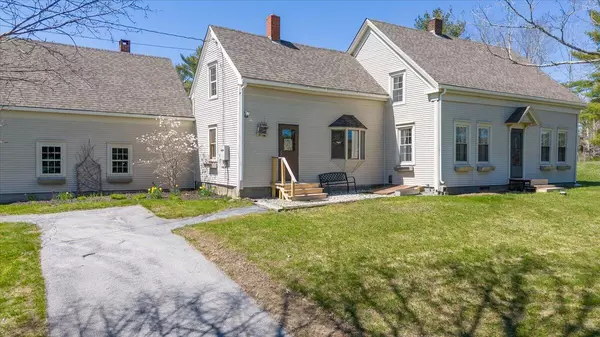Bought with Cates Real Estate
$950,000
$1,000,000
5.0%For more information regarding the value of a property, please contact us for a free consultation.
3 Beds
2 Baths
1,482 SqFt
SOLD DATE : 09/06/2024
Key Details
Sold Price $950,000
Property Type Residential
Sub Type Single Family Residence
Listing Status Sold
Square Footage 1,482 sqft
MLS Listing ID 1581648
Sold Date 09/06/24
Style Cape,Farmhouse,New Englander
Bedrooms 3
Full Baths 2
HOA Y/N No
Abv Grd Liv Area 1,482
Originating Board Maine Listings
Year Built 1850
Annual Tax Amount $7,442
Tax Year 2023
Lot Size 47.000 Acres
Acres 47.0
Property Description
If you've ever dreamed of living on a lake with hundreds of feet of peaceful and private shoreline. Or if you've dreamed of having acres and acres of woods to hike or hunt on. Or maybe your dreams include a large, sunny field to grow your own food and flowers. Welcome to 840 Wottons Mill Road, where you can have ALL of these things PLUS a beautifully maintained 1850's cape with work-from-home space, one floor living option, on demand generator, attached oversized 2 car garage and authentic Finnish style sauna. Whether you're looking for a place for your summer, winter, or in-between season activities, this place has it all - early morning kayaking, full moon hikes, sunset swims, ice fishing, bird watching, kite flying, mushroom foraging, gardening, reading by the Vermont Castings woodstove and oh so much more! Don't dream it, be it.
Location
State ME
County Knox
Zoning 18, 14
Body of Water Crawford Pond
Rooms
Basement Full, Interior Entry, Unfinished
Master Bedroom First 12.0X12.0
Bedroom 2 Second 13.0X11.0
Bedroom 3 Second 12.0X11.0
Living Room First 13.0X20.0
Dining Room First 11.0X16.0
Kitchen First 19.0X13.0
Extra Room 1 21.0X11.0
Interior
Interior Features 1st Floor Bedroom, Attic, Bathtub, One-Floor Living, Other, Shower
Heating Stove, Forced Air
Cooling None
Fireplace No
Appliance Microwave, Electric Range, Dishwasher
Laundry Laundry - 1st Floor, Main Level
Exterior
Garage 5 - 10 Spaces, Paved, Garage Door Opener, Inside Entrance, Heated Garage
Garage Spaces 2.0
Waterfront Yes
Waterfront Description Pond
View Y/N Yes
View Fields, Trees/Woods
Roof Type Shingle
Street Surface Paved
Parking Type 5 - 10 Spaces, Paved, Garage Door Opener, Inside Entrance, Heated Garage
Garage Yes
Building
Lot Description Level, Open Lot, Rolling Slope, Landscaped, Wooded, Rural
Foundation Stone, Granite, Concrete Perimeter
Sewer Private Sewer, Septic Design Available, Septic Existing on Site
Water Private, Well
Architectural Style Cape, Farmhouse, New Englander
Structure Type Vinyl Siding,Wood Frame
Others
Security Features Sprinkler
Energy Description Wood, Oil
Read Less Info
Want to know what your home might be worth? Contact us for a FREE valuation!

Our team is ready to help you sell your home for the highest possible price ASAP


"My job is to find and attract mastery-based agents to the office, protect the culture, and make sure everyone is happy! "






