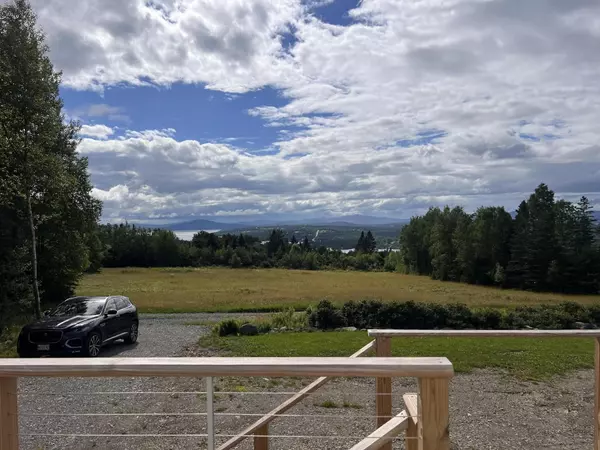Bought with Morton & Furbish Agency
$520,000
$509,000
2.2%For more information regarding the value of a property, please contact us for a free consultation.
3 Beds
2 Baths
1,095 SqFt
SOLD DATE : 09/01/2024
Key Details
Sold Price $520,000
Property Type Residential
Sub Type Single Family Residence
Listing Status Sold
Square Footage 1,095 sqft
MLS Listing ID 1597199
Sold Date 09/01/24
Style Chalet
Bedrooms 3
Full Baths 1
Half Baths 1
HOA Y/N No
Abv Grd Liv Area 1,095
Originating Board Maine Listings
Year Built 2021
Annual Tax Amount $1,650
Tax Year 2022
Lot Size 2.300 Acres
Acres 2.3
Property Description
Welcome to 39 Bean's Corner, offering a brand-new mountain chalet in Dallas Plantation, Maine. This charming 2+ bedroom, 1.5 bathroom home boasts stunning views of Rangeley Lake and the surrounding mountains, ideal for a residence and/or a vacation home. Conveniently located just 4 miles from downtown Rangeley and 4 miles to Saddleback ski area and the touring center, it offers easy access to snowmobiling, boating, fishing, and hiking trails.
The first floor features a spacious living room, dining area, and kitchen under a cathedral ceiling. The blend of wood-lined cathedral ceilings and sheetrock interiors offering a natural warmth The numerous windows ensure plenty of natural light and stunning views of Rangeley Lake and the Western Mountains, with a different sunset to enjoy each evening. A sliding glass door opens onto a generous deck, perfect for enjoying the nicely landscaped surroundings.
Upstairs, the second floor offers another bedroom with a balcony, providing a cozy space for guests or additional family members. Additional amenities include heat pumps, a generator, a shed, and ample parking. This chalet is located at the end of a private country road, and is the ideal place to relax after a day of winter or summer sports.
Location
State ME
County Franklin
Zoning Residential
Body of Water Rangeley Lake
Rooms
Basement Full, Interior Entry, Unfinished
Master Bedroom First
Bedroom 2 Second
Living Room First
Kitchen First Eat-in Kitchen
Interior
Interior Features 1st Floor Bedroom, Storage
Heating Heat Pump, Direct Vent Heater
Cooling Heat Pump
Fireplace No
Appliance Washer, Refrigerator, Microwave, Gas Range, Dryer
Exterior
Garage 5 - 10 Spaces, Gravel
Waterfront No
Waterfront Description Lake
View Y/N Yes
View Fields, Mountain(s), Scenic
Roof Type Shingle
Street Surface Gravel
Parking Type 5 - 10 Spaces, Gravel
Garage No
Building
Lot Description Level, Open Lot, Landscaped, Pasture, Near Golf Course, Near Public Beach, Near Town, Ski Resort
Foundation Concrete Perimeter
Sewer Private Sewer, Septic Existing on Site
Water Well
Architectural Style Chalet
Structure Type Composition,Modular
Others
Energy Description Propane
Read Less Info
Want to know what your home might be worth? Contact us for a FREE valuation!

Our team is ready to help you sell your home for the highest possible price ASAP


"My job is to find and attract mastery-based agents to the office, protect the culture, and make sure everyone is happy! "






