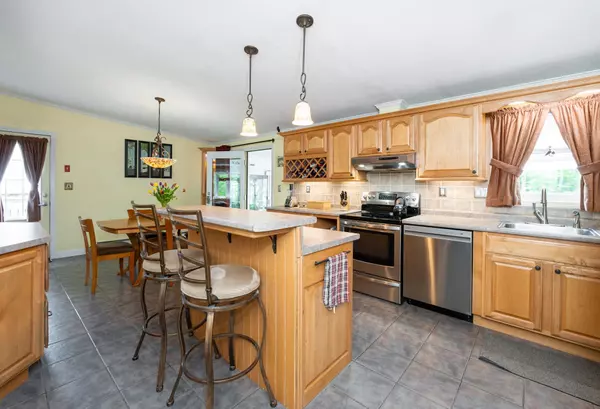Bought with Kathy Glass • H&K REALTY
$515,000
$480,000
7.3%For more information regarding the value of a property, please contact us for a free consultation.
3 Beds
2 Baths
1,512 SqFt
SOLD DATE : 09/06/2024
Key Details
Sold Price $515,000
Property Type Single Family Home
Sub Type Single Family
Listing Status Sold
Purchase Type For Sale
Square Footage 1,512 sqft
Price per Sqft $340
Subdivision Woodlands
MLS Listing ID 4996448
Sold Date 09/06/24
Bedrooms 3
Full Baths 1
Three Quarter Bath 1
Construction Status Existing
HOA Fees $40/mo
Year Built 1989
Annual Tax Amount $6,634
Tax Year 2023
Lot Size 10,890 Sqft
Acres 0.25
Property Description
Welcome Home! This beautifully maintained residence offers the perfect blend of comfort and space. Updated eat in kitchen with island and stainless appliances. Tile and hardwood flooring accented by natural light. 3 bedroom, 2 bath; Primary bedroom with an en-suite private bath. Relax in the sunroom off the kitchen with jacuzzi and cozy pellet stove overlooking the private backyard with patio, above ground pool, fire pit and mature landscape. There's plenty of space for outdoor activities and hosting family and friends. This home offers central a/c, generator, irrigation system and much more. LL partially finished with room for expansion. Don't miss out on the opportunity to make this your forever home! Convenient location, close to major routes, shopping and schools. Open House Saturday, May 25th 11-1pm.
Location
State NH
County Nh-rockingham
Area Nh-Rockingham
Zoning Res
Rooms
Basement Entrance Interior
Basement Bulkhead, Concrete, Concrete Floor, Full, Partially Finished, Stairs - Exterior, Stairs - Interior, Storage Space, Interior Access
Interior
Interior Features Blinds, Ceiling Fan, Dining Area, Hot Tub, Kitchen Island, Kitchen/Dining, Living/Dining, Primary BR w/ BA, Natural Light, Skylight, Storage - Indoor, Laundry - 1st Floor
Heating Oil
Cooling Central AC
Flooring Tile, Wood
Exterior
Garage Description Driveway, Paved
Utilities Available Cable - At Site, Gas - LP/Bottle
Roof Type Shingle - Architectural
Building
Story 1
Foundation Concrete, Poured Concrete
Sewer Community
Construction Status Existing
Schools
Elementary Schools Epping Elem School
Middle Schools Epping Middle School
High Schools Epping Middle High School
School District Epping School District Sau #14
Read Less Info
Want to know what your home might be worth? Contact us for a FREE valuation!

Our team is ready to help you sell your home for the highest possible price ASAP


"My job is to find and attract mastery-based agents to the office, protect the culture, and make sure everyone is happy! "






