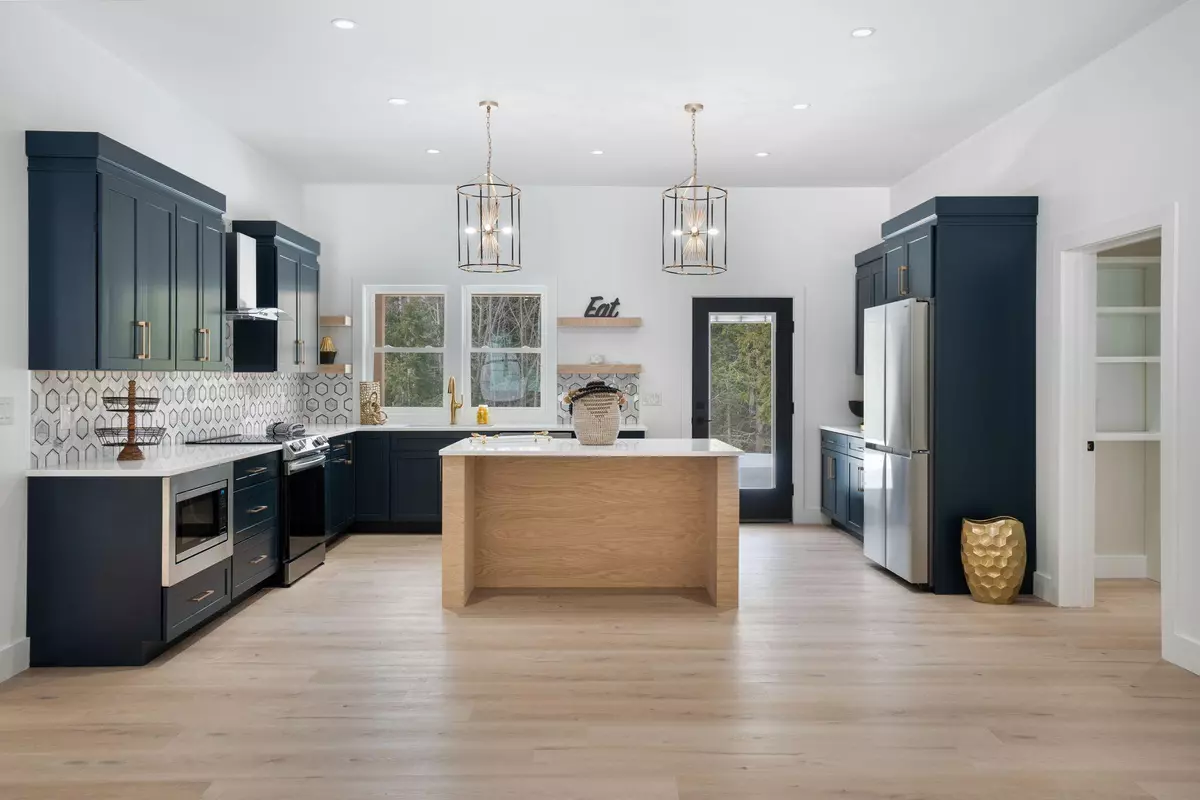Bought with Sprague & Curtis Real Estate
$599,000
$599,000
For more information regarding the value of a property, please contact us for a free consultation.
3 Beds
3 Baths
2,347 SqFt
SOLD DATE : 09/06/2024
Key Details
Sold Price $599,000
Property Type Residential
Sub Type Single Family Residence
Listing Status Sold
Square Footage 2,347 sqft
MLS Listing ID 1575186
Sold Date 09/06/24
Style Contemporary,Other Style,Ranch
Bedrooms 3
Full Baths 2
Half Baths 1
HOA Y/N No
Abv Grd Liv Area 2,347
Originating Board Maine Listings
Year Built 2024
Annual Tax Amount $5,760
Tax Year 23
Lot Size 0.930 Acres
Acres 0.93
Property Description
OPEN HOUSE!! Sunday, July 28th from 11am - 1pm!! Welcome to 122 Parkwood Drive. This 3 bedroom home is a modern take on a craftsman style home in one of Augusta's most desirable neighborhoods. This home features interesting roof lines with 2 covered patios and worry free vinyl siding and natural beams. Attached, heated 2 car garage leads to an ample mudroom with build in bench and lockers to organize coats and shoes. Finished room with heating and cooling above garage. Laundry room separated from main living space is both quiet and convenient. Well appointed kitchen features an island and large pantry, white Caesar stone quartz counter tops and stainless steel appliances. Primary bedroom is on the back side of the house for peaceful enjoyment. Large walk-in closet and double vanity attached bathroom with large walk in tiled shower. Two additional bedrooms on the opposite side of the house with an additional bathroom. Open concept kitchen, dining and living room with cathedral ceilings. Home is extremely energy efficient with a Panasonic ventilation system. Heat pumps throughout for heating and cooling. Radiant slab heat as well. Smart home with Nest Thermostats. Home scored in the top 10% of homes in Maine on the energy efficiency test. Construction was completed in April 2024.
Location
State ME
County Kennebec
Zoning 1300
Rooms
Basement Not Applicable
Primary Bedroom Level First
Master Bedroom First
Bedroom 2 First
Living Room First
Dining Room First
Kitchen First Cathedral Ceiling6, Island, Pantry2
Interior
Interior Features Walk-in Closets, 1st Floor Primary Bedroom w/Bath, One-Floor Living, Primary Bedroom w/Bath
Heating Radiant, Heat Pump
Cooling Heat Pump
Fireplace No
Appliance Refrigerator, Microwave, Electric Range, Dishwasher
Laundry Laundry - 1st Floor, Main Level
Exterior
Garage 1 - 4 Spaces, Paved
Garage Spaces 2.0
Waterfront No
View Y/N Yes
View Trees/Woods
Roof Type Shingle
Street Surface Paved
Porch Patio
Parking Type 1 - 4 Spaces, Paved
Garage Yes
Building
Lot Description Open Lot, Sidewalks, Wooded, Intown, Near Shopping, Neighborhood
Foundation Slab
Sewer Public Sewer
Water Public
Architectural Style Contemporary, Other Style, Ranch
Structure Type Vinyl Siding,Wood Frame
Others
Energy Description Propane, Electric
Read Less Info
Want to know what your home might be worth? Contact us for a FREE valuation!

Our team is ready to help you sell your home for the highest possible price ASAP


"My job is to find and attract mastery-based agents to the office, protect the culture, and make sure everyone is happy! "






