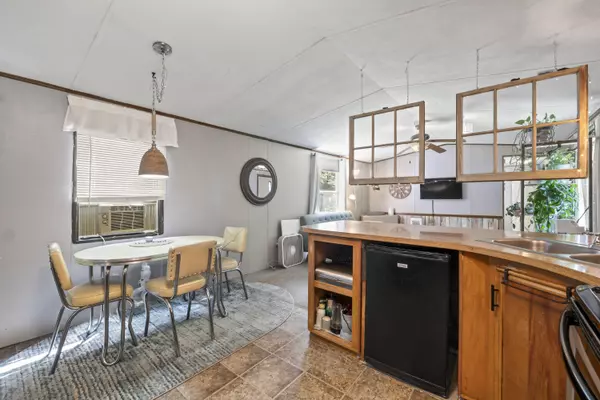Bought with Tim Dunham Realty
$155,000
$160,000
3.1%For more information regarding the value of a property, please contact us for a free consultation.
3 Beds
1 Bath
1,960 SqFt
SOLD DATE : 09/04/2024
Key Details
Sold Price $155,000
Property Type Residential
Sub Type Manufactured Home
Listing Status Sold
Square Footage 1,960 sqft
MLS Listing ID 1598756
Sold Date 09/04/24
Style Gambrel,Single Wide
Bedrooms 3
Full Baths 1
HOA Y/N No
Abv Grd Liv Area 980
Originating Board Maine Listings
Year Built 1991
Annual Tax Amount $2,329
Tax Year 23
Lot Size 0.950 Acres
Acres 0.95
Property Description
NEW OFFER DUE DATE: Sunday, 8/4 at 10 AM with response by 6 PM.
Open House: Saturday, 8/3 between 11 AM and 1 PM.
Discover an incredible opportunity with this unique property located on just under 1 acre in the picturesque town of Brunswick, Maine. Featuring a charming mobile home and a spacious 24x24 garage/workshop with a versatile second floor, this property is ideal for buyers seeking a flexible space with boundless potential.
The mobile home offers 3 bedrooms and 1 bathroom, with numerous recent upgrades including a new water treatment system with softener, a new Rinnai propane heater, new appliances, and fresh interior and exterior paint, all completed in 2021 or later.
The property also boasts a beautiful, expansive front yard, a serene wooded back yard, and a wrap-around driveway providing easy access and ample parking.
The expansive 24x24 garage building includes one garage door with parking for one car. The space is large enough to add a second garage door and bay or continue its past use as a shop. The shop features plenty of counter and cabinet space, ample lighting and electrical outlets, propane heat, and built-in AC. The second floor is currently used as an entertainment space and extra bedroom, but it could easily be transformed into a home office, gym, or playroom. The possibilities are endless.
Please note, the garage does not have plumbing, and there is no septic design on file with the town or state.
Location
State ME
County Cumberland
Zoning FF3
Rooms
Basement None, Not Applicable
Master Bedroom First 11.42X12.67
Bedroom 2 First 11.33X9.42
Bedroom 3 First 11.5X9.75
Living Room First 14.5X12.67
Kitchen First 11.75X7.25
Interior
Interior Features 1st Floor Bedroom, Bathtub, One-Floor Living, Shower, Storage
Heating Forced Air, Direct Vent Heater
Cooling A/C Units, Multi Units
Fireplace No
Appliance Washer, Electric Range, Dryer
Laundry Laundry - 1st Floor, Main Level
Exterior
Garage 1 - 4 Spaces, Paved, On Site, Detached
Garage Spaces 1.0
Waterfront No
View Y/N Yes
View Fields, Trees/Woods
Roof Type Metal,Pitched,Shingle
Street Surface Paved
Porch Deck
Parking Type 1 - 4 Spaces, Paved, On Site, Detached
Garage Yes
Building
Lot Description Open Lot, Wooded, Near Public Beach, Near Shopping, Rural
Foundation Slab
Sewer Private Sewer, Septic Existing on Site
Water Private, Well
Architectural Style Gambrel, Single Wide
Structure Type Wood Siding,Aluminum Siding,Mobile,Wood Frame
Others
Restrictions Unknown
Energy Description Propane, K-1Kerosene, Gas Bottled
Read Less Info
Want to know what your home might be worth? Contact us for a FREE valuation!

Our team is ready to help you sell your home for the highest possible price ASAP


"My job is to find and attract mastery-based agents to the office, protect the culture, and make sure everyone is happy! "






