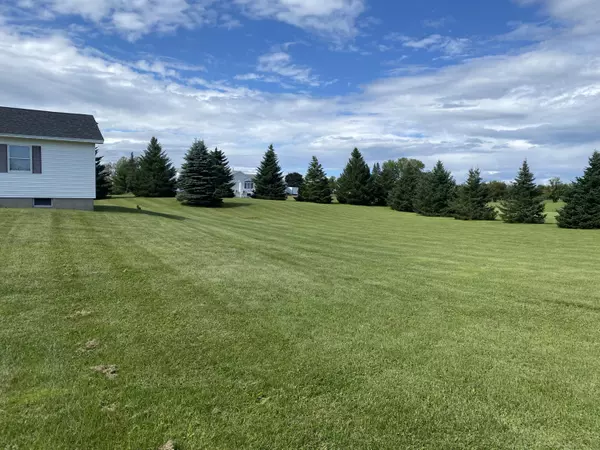Bought with Keller Williams Realty
$324,900
$324,900
For more information regarding the value of a property, please contact us for a free consultation.
3 Beds
3 Baths
2,700 SqFt
SOLD DATE : 08/28/2024
Key Details
Sold Price $324,900
Property Type Residential
Sub Type Single Family Residence
Listing Status Sold
Square Footage 2,700 sqft
MLS Listing ID 1569887
Sold Date 08/28/24
Style Ranch
Bedrooms 3
Full Baths 3
HOA Y/N No
Abv Grd Liv Area 1,800
Originating Board Maine Listings
Year Built 1988
Annual Tax Amount $2,600
Tax Year 2022
Lot Size 4.060 Acres
Acres 4.06
Property Description
One of the cleanest homes you will see! Quiet country spot only 3 miles from downtown. Open concept vaulted ceiling in kitchen/living-room/dining room with plenty of other inviting space inside & outside of this well-maintained, updated home and property! On an approved subdivision this 4(+/-) acres includes 2 surveyed house lots with an additional, contiguous 1-acre lot. Each lot has deeded access to a private, surveyed right of way . You will also own the ROW which gives investment/development potential, or, if you prefer, simple privacy. 2700 ft (+/-) of living space; 1,800(+/-) on the main level, 900(+/-) in finished basement areas. Each main floor room has at least 1 closet. There are 3 main floor bedrooms (2 with their own private bath) & 1 bonus main-floor hobby/office room. One of the bedroom/bath combos has an ADA compliant bath and alternate, private entrance. The 3rd full bath is also on the main floor. There is a large family room in the finished basement, with a BONUS media room in another finished area of the basement. The media room is fully wired and sound-proofed as a home recording studio, easily converted to a gaming or home theater paradise!
A cozy patio area rests on the sunny, south side of the home. Enjoy a separate Fire Pit area just a few yards across the lawn, and tillable land for gardening.
Recent updates within 6+/- years including: architectural shingles, granite kitchen countertop, furnace/boiler, hybrid hot water heater (plus an indirect hot water tank), and a wall-mounted
Heat Pump/AC in main living area.
The home is professionally wired with a manual generator transfer switch, for potential, whole-house generator power during outages. Basement access is from both inside, and from outside the home. A 12x12 outbuilding and 6x8 garden shed are also included. High Speed Fiber Optic Internet is available at this address. If you're looking for a move-in ready, clean, welcoming home, do not miss your chance to view this property!
Location
State ME
County Aroostook
Zoning Residential
Rooms
Basement Walk-Out Access, Finished, Full, Doghouse
Master Bedroom First 19.5X10.0
Bedroom 2 First 12.0X12.0
Bedroom 3 First 14.0X11.0
Living Room First 12.0X22.0
Kitchen First 14.0X22.0 Island, Vaulted Ceiling12, Pantry2, Eat-in Kitchen
Family Room Basement
Interior
Interior Features 1st Floor Bedroom, 1st Floor Primary Bedroom w/Bath, Attic, Bathtub, One-Floor Living, Pantry, Shower, Storage, Primary Bedroom w/Bath
Heating Heat Pump, Baseboard
Cooling Heat Pump
Fireplace No
Appliance Refrigerator, Microwave, Electric Range, Dishwasher
Laundry Laundry - 1st Floor, Main Level
Exterior
Garage 5 - 10 Spaces, Paved
Waterfront No
View Y/N Yes
View Fields
Roof Type Shingle
Street Surface Paved
Accessibility 32 - 36 Inch Doors
Porch Patio
Parking Type 5 - 10 Spaces, Paved
Garage No
Building
Lot Description Agriculture, Level, Open Lot, Landscaped, Wooded, Near Golf Course, Near Town, Subdivided
Foundation Concrete Perimeter
Sewer Private Sewer, Septic Existing on Site
Water Private, Well
Architectural Style Ranch
Structure Type Vinyl Siding,Wood Frame
Others
Energy Description Oil, Electric
Read Less Info
Want to know what your home might be worth? Contact us for a FREE valuation!

Our team is ready to help you sell your home for the highest possible price ASAP


"My job is to find and attract mastery-based agents to the office, protect the culture, and make sure everyone is happy! "






