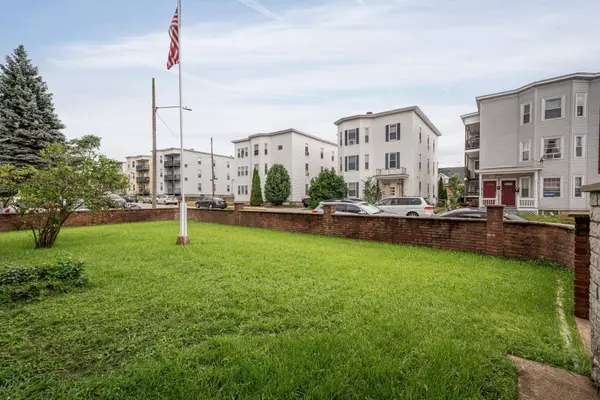Bought with Richard Valentin Gutierrez • RE/MAX Synergy
$830,000
$900,000
7.8%For more information regarding the value of a property, please contact us for a free consultation.
10 Beds
4 Baths
4,265 SqFt
SOLD DATE : 08/30/2024
Key Details
Sold Price $830,000
Property Type Multi-Family
Listing Status Sold
Purchase Type For Sale
Square Footage 4,265 sqft
Price per Sqft $194
MLS Listing ID 5006658
Sold Date 08/30/24
Bedrooms 10
Full Baths 4
Construction Status Existing
Year Built 1910
Annual Tax Amount $9,349
Tax Year 2023
Lot Size 6,098 Sqft
Acres 0.14
Property Description
Attention Investors and Owner-Occupiers! Here's your chance to acquire a meticulously maintained 4-family property on the city’s west side, offered for the first time in 56 years. Property is located on a corner lot. Each unit features spacious rooms with distinctive craftsman details. The first-floor unit boasts 5 bedrooms, a full bath, two enclosed porches, and convenient interior stairway access to the basement and garage. The second-floor units each offer 1 bedroom, 1 full bath, and access to a shared enclosed porch. The third-floor unit includes 3 bedrooms and a full bath. All units are currently occupied with separately metered utilities. A large enclosed common stairway provides easy access to each unit. Enjoy the newly planted grass in the front yard surrounded by a brick wall and a recently paved city sidewalk to round out the curb appeal. Additional amenities include a full unfinished basement, a two-stall attached garage with attic storage and ample driveway parking, plus lots of street parking. Throughout its history, smoking has never been permitted inside any of the units. Certificate of Compliance in-hand, good till 9/22/2025. Don't miss out on this exceptional opportunity—schedule your showing today! 24-hour notice required for showings. The Listing Agent is related to the Seller and has a financial interest in the property. Offer Deadline - Sunday 7/28 at 5:00 pm.
Location
State NH
County Nh-hillsborough
Area Nh-Hillsborough
Zoning MDL-03
Rooms
Basement Entrance Interior
Basement Full, Stairs - Interior, Unfinished, Interior Access, Exterior Access
Interior
Heating Gas - Natural, Oil
Cooling Central AC, None
Flooring Hardwood, Tile, Vinyl
Exterior
Garage Spaces 2.0
Garage Description Assigned, Garage, On-Site, On Street, Parking Spaces 5, Attached
Utilities Available Cable - Available, Gas - On-Site, Other
Roof Type Shingle - Architectural
Building
Story 3
Foundation Concrete
Sewer Public
Construction Status Existing
Schools
Elementary Schools Northwest Elementary School
Middle Schools Parkside Middle School
High Schools Manchester West High School
School District Manchester Sch Dst Sau #37
Read Less Info
Want to know what your home might be worth? Contact us for a FREE valuation!

Our team is ready to help you sell your home for the highest possible price ASAP


"My job is to find and attract mastery-based agents to the office, protect the culture, and make sure everyone is happy! "






