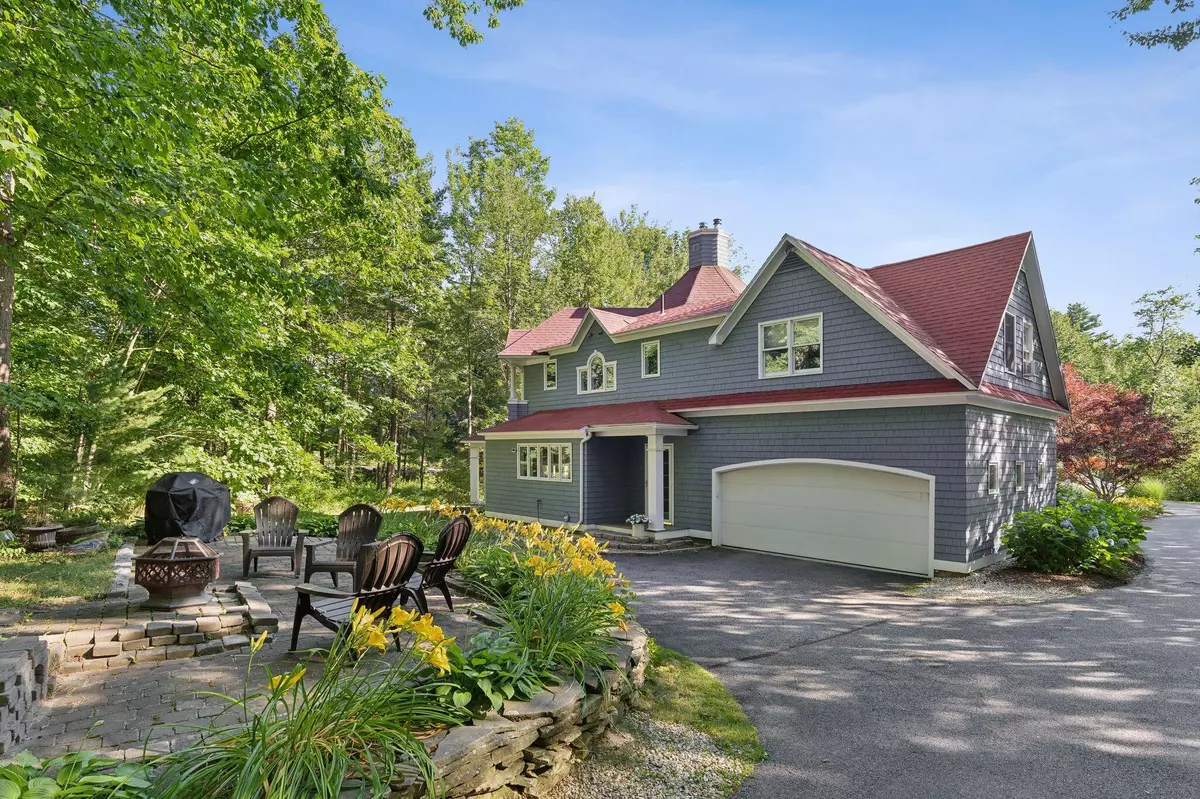Bought with Waypoint Brokers Collective
$794,000
$799,000
0.6%For more information regarding the value of a property, please contact us for a free consultation.
3 Beds
3 Baths
2,088 SqFt
SOLD DATE : 08/30/2024
Key Details
Sold Price $794,000
Property Type Residential
Sub Type Single Family Residence
Listing Status Sold
Square Footage 2,088 sqft
Subdivision Redlon Park Association
MLS Listing ID 1596869
Sold Date 08/30/24
Style Contemporary,Cottage,Shingle Style
Bedrooms 3
Full Baths 2
Half Baths 1
HOA Fees $185/qua
HOA Y/N Yes
Abv Grd Liv Area 2,088
Originating Board Maine Listings
Year Built 1998
Annual Tax Amount $8,463
Tax Year 2023
Lot Size 0.500 Acres
Acres 0.5
Property Description
Discover a tranquil retreat in the heart of the highly sought after Rosemont community at 43 Redlon Park Road. This charming cottage-style home is nestled on a picturesque half-acre wooded lot, featuring immaculate landscaping that enhances its natural beauty. The property boasts 3 bedrooms, 2.5 baths, an attached 2-car garage, and a cozy outdoor patio perfect for relaxation. The south-facing porch spans the entire front of the home, providing a serene spot for sunrise or sunset. Located in a peaceful, quiet neighborhood surrounded by woods, this home offers a welcoming community atmosphere that is remarkably private yet close to everything. Inside, you'll be captivated by the beautiful architectural details, including a split staircase, vaulted ceiling, unique angles, elegant arches, and stately columns. Conveniently close to all of Portland's amenities, with easy access to the highway, Portland Jetport, this home combines the best of a serene woodland setting with urban conveniences just moments away. This is the perfect starter home, down-sizer, summer home for the active snowbird, or condo alternative. With homes in the neighborhood selling for ~ $1M this also represents a rare value. Private showings available by appointment. Offers due Tuesday July 23rd @ 5PM. Sellers prefer to close in 45 days or less.
Location
State ME
County Cumberland
Zoning R3
Rooms
Basement None, Not Applicable
Primary Bedroom Level Second
Master Bedroom Second
Bedroom 2 Second
Dining Room First Built-Ins
Kitchen First
Interior
Interior Features Walk-in Closets, Bathtub, Other, Pantry, Shower, Storage, Primary Bedroom w/Bath
Heating Multi-Zones, Hot Water, Baseboard
Cooling None
Fireplaces Number 1
Fireplace Yes
Appliance Washer, Refrigerator, Electric Range, Dryer, Dishwasher
Laundry Upper Level, Washer Hookup
Exterior
Garage 1 - 4 Spaces, 5 - 10 Spaces, Paved, On Site, Garage Door Opener, Inside Entrance, Off Street
Garage Spaces 2.0
Waterfront No
View Y/N Yes
View Trees/Woods
Roof Type Shingle
Street Surface Paved
Porch Deck, Patio, Porch
Road Frontage Private
Parking Type 1 - 4 Spaces, 5 - 10 Spaces, Paved, On Site, Garage Door Opener, Inside Entrance, Off Street
Garage Yes
Building
Lot Description Corner Lot, Cul-De-Sac, Level, Open Lot, Landscaped, Wooded, Near Golf Course, Near Public Beach, Near Shopping, Near Turnpike/Interstate, Near Town, Neighborhood, Subdivided, Suburban, Near Public Transit, Near Railroad
Foundation Concrete Perimeter
Sewer Quasi-Public
Water Public
Architectural Style Contemporary, Cottage, Shingle Style
Structure Type Wood Siding,Shingle Siding,Wood Frame
Others
HOA Fee Include 555.0
Energy Description Oil
Read Less Info
Want to know what your home might be worth? Contact us for a FREE valuation!

Our team is ready to help you sell your home for the highest possible price ASAP


"My job is to find and attract mastery-based agents to the office, protect the culture, and make sure everyone is happy! "






