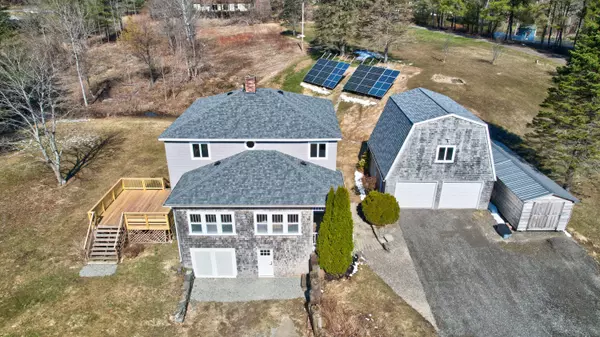Bought with NextHome Experience
$535,000
$555,000
3.6%For more information regarding the value of a property, please contact us for a free consultation.
3 Beds
2 Baths
2,216 SqFt
SOLD DATE : 08/29/2024
Key Details
Sold Price $535,000
Property Type Residential
Sub Type Single Family Residence
Listing Status Sold
Square Footage 2,216 sqft
MLS Listing ID 1587095
Sold Date 08/29/24
Style Contemporary,New Englander
Bedrooms 3
Full Baths 1
Half Baths 1
HOA Y/N No
Abv Grd Liv Area 2,216
Originating Board Maine Listings
Year Built 1920
Annual Tax Amount $5,758
Tax Year 2023
Lot Size 4.300 Acres
Acres 4.3
Property Description
Are you ready to begin your next adventure living on the banks of the Penobscot River?
Wait no longer because the perfect property is waiting for you! Enjoy the picturesque views of the Penobscot River with 325 feet of frontage as you sit on your deck or in the large sunroom. Or
build your own wharf since it has a deeded wharf. This unique Hampden waterfront property with 4+ acres has undergone extensive upgrades including roofing, concrete basement floor with built-in drainage, all new carpet upstairs, Andersen atrium doors, kitchen and main bath flooring, all new painting. The open and spacious kitchen offers granite counters creating a bright and inviting atmosphere which flows into the living room. There is a bonus room above the two-car garage with new hardwood floors waiting for you to create a beautiful guest suite or family game room. The new crushed rock driveway added additional parking. The property boasts a new solar system giving you the option of grid or off-grid, tilting solar panels, ground mounted, 20kW battery storage, and 7.2 kW expandable to 10K. Conveniently located near Bangor, this property offers a serene and private setting while still providing easy access to nearby amenities. Seller is offering concessions to buyer at closing towards closing costs or other use.
Location
State ME
County Penobscot
Zoning RES A; LR Shoreland
Body of Water Penobscot River
Rooms
Basement Walk-Out Access, Full, Interior Entry
Primary Bedroom Level Second
Master Bedroom Second 13.0X10.0
Bedroom 2 Second 13.0X10.0
Living Room First 21.0X13.0
Kitchen First 21.0X15.0 Pantry2, Eat-in Kitchen
Interior
Interior Features Walk-in Closets, Pantry, Shower, Storage
Heating Hot Water, Baseboard
Cooling None
Fireplace No
Appliance Washer, Refrigerator, Dryer, Cooktop
Laundry Laundry - 1st Floor, Main Level
Exterior
Garage 1 - 4 Spaces, Gravel, Detached
Garage Spaces 2.0
Waterfront Yes
Waterfront Description River
View Y/N Yes
View Fields, Scenic, Trees/Woods
Roof Type Shingle
Street Surface Paved
Porch Deck, Porch
Parking Type 1 - 4 Spaces, Gravel, Detached
Garage Yes
Building
Lot Description Level, Open Lot, Rolling Slope, Landscaped, Near Shopping, Near Town
Foundation Concrete Perimeter
Sewer Private Sewer
Water Public
Architectural Style Contemporary, New Englander
Structure Type Wood Siding,Vinyl Siding,Wood Frame
Schools
School District Rsu 22
Others
Restrictions Unknown
Energy Description Pellets, Oil
Read Less Info
Want to know what your home might be worth? Contact us for a FREE valuation!

Our team is ready to help you sell your home for the highest possible price ASAP


"My job is to find and attract mastery-based agents to the office, protect the culture, and make sure everyone is happy! "






