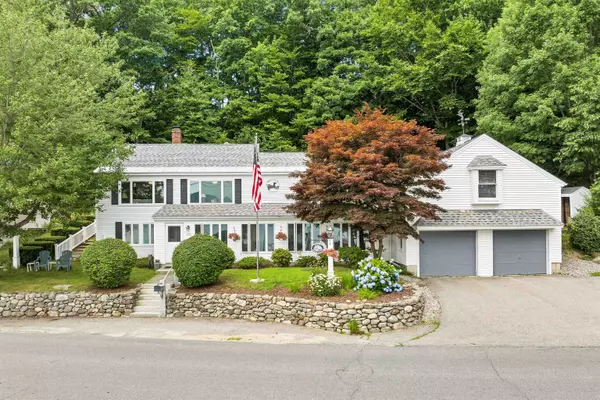Bought with Kate Copplestone • BHHS Verani Seacoast
$900,000
$799,000
12.6%For more information regarding the value of a property, please contact us for a free consultation.
3 Beds
3 Baths
2,858 SqFt
SOLD DATE : 08/28/2024
Key Details
Sold Price $900,000
Property Type Single Family Home
Sub Type Single Family
Listing Status Sold
Purchase Type For Sale
Square Footage 2,858 sqft
Price per Sqft $314
MLS Listing ID 5006384
Sold Date 08/28/24
Bedrooms 3
Full Baths 2
Three Quarter Bath 1
Construction Status Existing
Year Built 1940
Annual Tax Amount $9,882
Tax Year 2023
Lot Size 0.520 Acres
Acres 0.52
Property Description
Welcome home to Merrymeeting Lake, where breathtaking easterly views greet you each morning as you begin your day. This impressive raised ranch offers modern comfort & lakefront living, set on a landscaped lot just steps from the water's edge. Continue a favorite tradition of savoring morning coffee, & having great conversations on the 3 season porch overlooking the water. Inside, the open-concept living area is bathed in natural light, with elegant bay windows framing lake views. Warm wood floors & a cozy gas fireplace create the perfect setting for gatherings & nightly relaxation. The heart of the home flows seamlessly from the kitchen to the entertaining & sleeping areas. The spacious primary bedroom on the second floor features a full bath, walk-in closet, with access to the back deck that has a retractable awning, perfect for outdoor grilling & enjoying the landscape. The finished walkout level includes a second kitchen, bedroom, & bath, ideal for guests or as an in-law suite. Above the attached 2-car garage, a versatile bonus space is perfect for entertaining or accommodating overflow guests. The second-floor laundry room adds convenience, & a generator ensures peace of mind during unexpected events. Spend your days exploring the waters or visiting the nearby marina for a treat. With easy proximity to Boston, this Merrymeeting waterfront home offers the ultimate escape while keeping you connected to conveniences. Delayed showings until Open House 7/27 9a-11
Location
State NH
County Nh-strafford
Area Nh-Strafford
Zoning RAR
Body of Water Lake
Rooms
Basement Entrance Walkout
Basement Partially Finished, Walkout
Interior
Interior Features Ceiling Fan, Dining Area, Fireplace - Gas, In-Law Suite, Kitchen Island, Kitchen/Dining, Natural Light, Natural Woodwork, Walk-in Closet, Laundry - 2nd Floor, Attic - Pulldown
Heating Oil
Cooling None
Flooring Laminate, Tile, Wood
Equipment Stove-Gas
Exterior
Garage Spaces 2.0
Garage Description Direct Entry, Paved, Attached
Utilities Available Cable - At Site, Gas - On-Site, Telephone At Site
Waterfront Yes
Waterfront Description Yes
View Y/N Yes
Water Access Desc Yes
View Yes
Roof Type Shingle - Asphalt
Building
Story 2
Foundation Concrete
Sewer Leach Field, Private, Septic
Construction Status Existing
Schools
High Schools Kingswood Regional High School
Read Less Info
Want to know what your home might be worth? Contact us for a FREE valuation!

Our team is ready to help you sell your home for the highest possible price ASAP


"My job is to find and attract mastery-based agents to the office, protect the culture, and make sure everyone is happy! "






