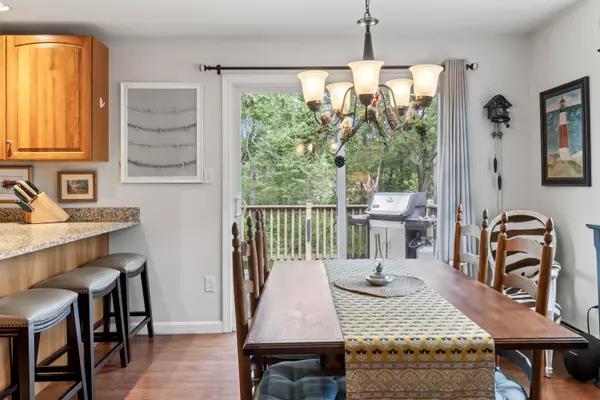Bought with RE/MAX Shoreline
$739,000
$739,000
For more information regarding the value of a property, please contact us for a free consultation.
3 Beds
2 Baths
2,294 SqFt
SOLD DATE : 08/26/2024
Key Details
Sold Price $739,000
Property Type Residential
Sub Type Single Family Residence
Listing Status Sold
Square Footage 2,294 sqft
Subdivision No
MLS Listing ID 1595199
Sold Date 08/26/24
Style Raised Ranch
Bedrooms 3
Full Baths 2
HOA Y/N No
Abv Grd Liv Area 1,205
Originating Board Maine Listings
Year Built 1979
Annual Tax Amount $4,996
Tax Year 2023
Lot Size 1.200 Acres
Acres 1.2
Property Description
Welcome to 1 Lori Lane, a charming raised ranch nestled on a private dirt road off Haley Road in the sought after and picturesque Kittery Point, Maine. This well-maintained home offers 3 spacious bedrooms, 2 full baths, and a cozy fireplaced living room. The lower family room is equipped with a pellet stove insert, perfect for those chilly New England nights.
The first level boasts an attractive kitchen, ideal for both everyday cooking and entertaining, which opens onto a lovely back deck where you can enjoy serene views of the beautiful grounds. The property is adorned with timeless stone walls, and a lovely,well manicured lawn
A key feature of this property is the newer septic system, ensuring worry-free living for years to come. Additionally, there is a two-car oversized detached garage with a carport, providing ample storage including a large bonus room on the second floor.
The home offers exciting potential with the possibility of creating an in-law apartment or accessory dwelling unit, perfect for extended family or rental income.
Situated in close proximity to Fort Foster, Kittery conservation trails and Seapoint Beach, outdoor enthusiasts will appreciate the convenience of nearby recreational opportunities. Don't miss the chance to own this gem in Kittery Point, combining privacy, comfort, and a prime location. Schedule your viewing today! Showings begin Monday July 1st
Location
State ME
County York
Zoning R-RL
Rooms
Family Room Heat Stove
Basement Walk-Out Access, Daylight, Finished, Full, Interior Entry
Master Bedroom First
Bedroom 2 First
Bedroom 3 First
Living Room First
Dining Room First Dining Area
Kitchen First
Family Room Basement
Interior
Interior Features Attic, Bathtub, Shower
Heating Stove, Other, Multi-Zones, Hot Water
Cooling None
Fireplaces Number 2
Fireplace Yes
Appliance Washer, Refrigerator, Microwave, Gas Range, Dryer, Dishwasher
Exterior
Garage 1 - 4 Spaces, Gravel, Common, Garage Door Opener, Detached, Storage
Garage Spaces 2.0
Waterfront No
View Y/N Yes
View Trees/Woods
Roof Type Shingle
Street Surface Gravel
Porch Deck
Road Frontage Private
Parking Type 1 - 4 Spaces, Gravel, Common, Garage Door Opener, Detached, Storage
Garage Yes
Building
Lot Description Rolling Slope, Landscaped, Wooded, Near Public Beach, Near Town, Rural, Shopping Mall
Foundation Concrete Perimeter
Sewer Private Sewer
Water Well
Architectural Style Raised Ranch
Structure Type Vinyl Siding,Brick,Wood Frame
Schools
School District Kittery Public Schools
Others
Restrictions Unknown
Energy Description Pellets, Wood, Oil
Read Less Info
Want to know what your home might be worth? Contact us for a FREE valuation!

Our team is ready to help you sell your home for the highest possible price ASAP


"My job is to find and attract mastery-based agents to the office, protect the culture, and make sure everyone is happy! "






