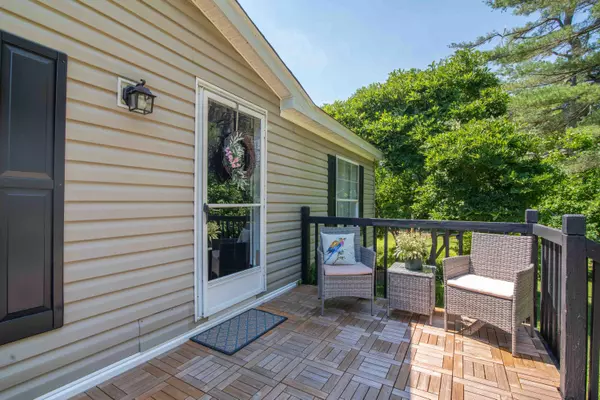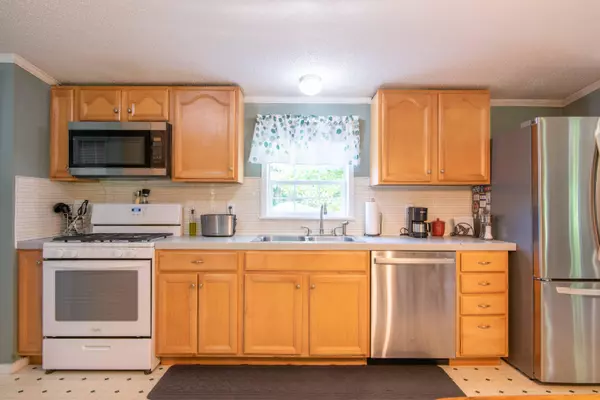Bought with U&R Real Estate
$312,000
$399,000
21.8%For more information regarding the value of a property, please contact us for a free consultation.
4 Beds
3 Baths
2,046 SqFt
SOLD DATE : 08/26/2024
Key Details
Sold Price $312,000
Property Type Residential
Sub Type Manufactured Home
Listing Status Sold
Square Footage 2,046 sqft
MLS Listing ID 1596442
Sold Date 08/26/24
Style Double Wide,Other Style
Bedrooms 4
Full Baths 3
HOA Y/N No
Abv Grd Liv Area 2,046
Originating Board Maine Listings
Year Built 1997
Annual Tax Amount $3,444
Tax Year 2023
Lot Size 3.060 Acres
Acres 3.06
Property Description
Looking for a well-cared for property with space for everyone, tranquility and potential income all in one package? Situated on 3-acres in the countryside only 6 miles out of downtown Brunswick, this home offers single level living in the main house with 3 bedrooms and 2 full bathrooms, a primary suite with extra-large bathroom, soaking tub and privacy. The main living area features a cozy hearth, wood burning fireplace, spacious kitchen and plenty of sunlight. Enjoy a lovely front porch facing a mature perennial garden and a screened-in back porch overlooking a beautiful open backyard and landscaping. The home is equipped with 2 efficient and modern heat pumps, ensuring comfortable temperatures year-round. Recent upgrades in the main house include new carpeting, dishwasher, refrigerator, 5 new windows and a whole house Generac generator. Adding to the property's appeal is a 1-bedroom accessory apartment in the converted garage, perfect for extended/multigenerational family use or income potential. A comfy and spacious living area with wood stove and extra storage are located on the first level. The kitchen, bedroom, bathroom and added bonus space are located on the second level with a slider onto a private deck. The apartment also has a heat pump for heating and cooling as well as a brand-new water heater. OPEN HOUSES: Thurs, July 18 4:30 -6:30 Pm & Saturday July 20, 10Am - 12Pm
Location
State ME
County Androscoggin
Zoning Rural Res
Rooms
Basement None, Not Applicable
Primary Bedroom Level First
Master Bedroom First
Bedroom 2 First
Bedroom 4 Second
Living Room First
Dining Room First
Kitchen First Cathedral Ceiling6, Eat-in Kitchen
Interior
Interior Features Furniture Included, 1st Floor Bedroom, 1st Floor Primary Bedroom w/Bath, Bathtub, In-Law Floorplan, One-Floor Living, Other, Shower, Storage, Primary Bedroom w/Bath
Heating Stove, Heat Pump, Forced Air, Direct Vent Heater
Cooling Heat Pump
Fireplaces Number 1
Fireplace Yes
Appliance Other, Washer, Refrigerator, Microwave, Gas Range, Dryer, Dishwasher
Laundry Laundry - 1st Floor, Main Level
Exterior
Garage 1 - 4 Spaces, Gravel, On Site
Waterfront No
View Y/N Yes
View Scenic
Roof Type Pitched,Shingle
Street Surface Paved
Accessibility 32 - 36 Inch Doors
Porch Deck, Porch, Screened
Parking Type 1 - 4 Spaces, Gravel, On Site
Garage No
Building
Lot Description Level, Open Lot, Landscaped, Pasture, Near Shopping, Rural
Foundation Slab
Sewer Private Sewer, Septic Existing on Site
Water Private, Well
Architectural Style Double Wide, Other Style
Structure Type Vinyl Siding,Steel Frame,Wood Frame
Others
Energy Description Propane, Wood, K-1Kerosene, Electric
Read Less Info
Want to know what your home might be worth? Contact us for a FREE valuation!

Our team is ready to help you sell your home for the highest possible price ASAP


"My job is to find and attract mastery-based agents to the office, protect the culture, and make sure everyone is happy! "






