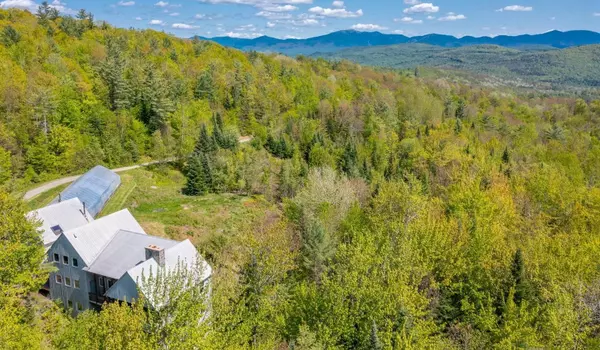Bought with Carleen Quinn • Coldwell Banker LIFESTYLES- Franconia
$850,000
$875,000
2.9%For more information regarding the value of a property, please contact us for a free consultation.
2 Beds
3 Baths
3,307 SqFt
SOLD DATE : 08/26/2024
Key Details
Sold Price $850,000
Property Type Single Family Home
Sub Type Single Family
Listing Status Sold
Purchase Type For Sale
Square Footage 3,307 sqft
Price per Sqft $257
MLS Listing ID 4983478
Sold Date 08/26/24
Bedrooms 2
Full Baths 2
Half Baths 1
Construction Status Existing
Year Built 2001
Annual Tax Amount $9,693
Tax Year 2023
Lot Size 200.600 Acres
Acres 200.6
Property Description
Ultimate escape in the White Mountains. This stunning contemporary home on 200 acres, sited in a meadow surrounded by ridges and ravines, offers absolute privacy. Yet, it is only 10 to 15 minutes to big box stores, quaint shops, fine dining, the regional hospital and award winning Littleton. Skiing, hiking, snowshoeing and snowmobiling abound. Sweeping mountain views from Mt. Moosilauke all the way to Mt. Lafayette fill the windows. Sited SSE for ultimate solar gain and with all the amenities of a fine home, this completely "Off Grid" property is your own private self-sufficient world. Walls of windows make you feel as if you are in a treehouse in the midst of nature. Wooden beams accentuate cathedral ceilings throughout. Spread over 4 floors including lofts and the daylight workshop there is lots of sleeping, sitting and office space. The main floor bedroom has a spa bathroom and a loft bed space with phenomenal views. Striking floor to ceiling ‘Rumford’ fireplace constructed with stone from the property anchors the living/gathering room which has amazing light from multiple sides. Off the living room is a covered porch at tree top level. 'Upper level' bedroom and bath are tucked away with an adjacent indoor deck to soak in the views. The expansive office/guest room continues the theme of ample light. The screened sleeping porch is perfect for those warm summer nights, listening to the stream below. The dining room wood stove keeps you cozy. Bonus 30X96 greenhouse on site.
Location
State NH
County Nh-grafton
Area Nh-Grafton
Zoning District D
Rooms
Basement Entrance Walkout
Basement Concrete, Concrete Floor, Daylight, Stairs - Interior, Storage Space, Unfinished, Walkout, Interior Access, Exterior Access
Interior
Interior Features Cathedral Ceiling, Fireplace - Wood, Laundry Hook-ups, Primary BR w/ BA, Laundry - Basement
Heating Gas - LP/Bottle, Solar, Wood
Cooling None
Flooring Carpet, Tile, Wood
Exterior
Garage Spaces 2.0
Garage Description Auto Open, Direct Entry, Driveway, Garage, On-Site, Underground
Utilities Available Other
Roof Type Metal
Building
Story 2.5
Foundation Concrete, Post/Piers
Sewer Leach Field, Private, Septic
Construction Status Existing
Schools
Elementary Schools Lisbon Regional Elem
Middle Schools Lisbon Regional Middle
High Schools Lisbon Regional Hs
School District Lisbon School District
Read Less Info
Want to know what your home might be worth? Contact us for a FREE valuation!

Our team is ready to help you sell your home for the highest possible price ASAP


"My job is to find and attract mastery-based agents to the office, protect the culture, and make sure everyone is happy! "






