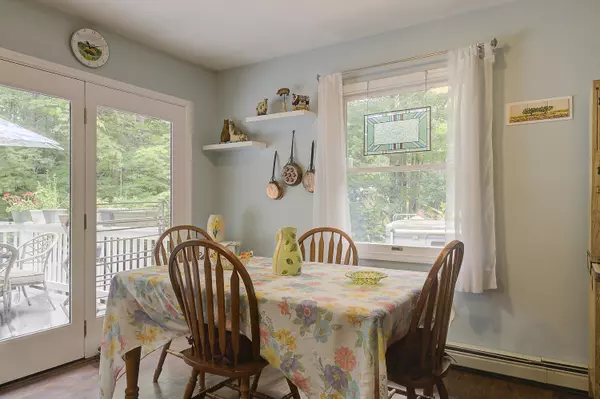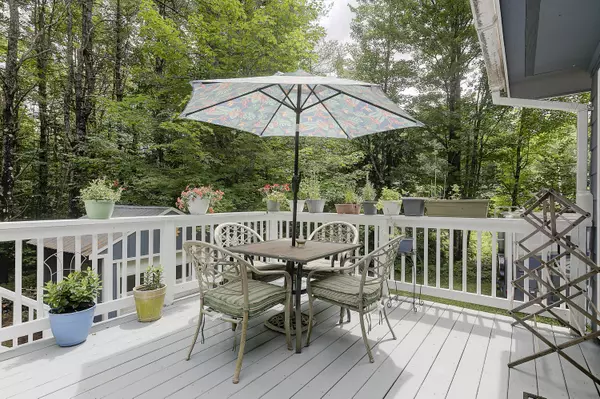Bought with Oberg Insurance & Real Estate Agency, Inc.
$311,500
$309,900
0.5%For more information regarding the value of a property, please contact us for a free consultation.
3 Beds
1 Bath
1,502 SqFt
SOLD DATE : 08/22/2024
Key Details
Sold Price $311,500
Property Type Residential
Sub Type Single Family Residence
Listing Status Sold
Square Footage 1,502 sqft
MLS Listing ID 1594980
Sold Date 08/22/24
Style Split Entry
Bedrooms 3
Full Baths 1
HOA Y/N No
Abv Grd Liv Area 1,002
Originating Board Maine Listings
Year Built 1975
Annual Tax Amount $1,929
Tax Year 2023
Lot Size 0.580 Acres
Acres 0.58
Property Description
This home is ready for a new owner! Renovations have been done throughout including new flooring, bathroom shower and vanity, new kitchen cabinets, backsplash and appliances. The exterior of the home and deck have been recently painted. The open space main floor gives you plenty of room for entertaining. Two bedrooms and the full bath finish off the first floor. The third bedroom and office are located in the finished part of the basement. Plenty of storage, as well as the washer and dryer are in the unfinished part of the walkout basement. The backyard is open and level. Giving you plenty of room for gardening, outdoor gatherings or just space to relax. Park your car or store your outdoor tools and toys in the detached one car garage. Just a short drive to downtown Bridgton, the lakes and ponds and Pleasant Mountain for winter skiing and spring/summer hiking, make this a prime location! Ask about setting up your showing today!
Location
State ME
County Cumberland
Zoning Residential
Rooms
Basement Walk-Out Access, Finished, Full, Interior Entry
Master Bedroom First
Bedroom 2 First
Bedroom 3 Basement
Living Room First
Kitchen First
Interior
Interior Features 1st Floor Bedroom, Bathtub, Shower
Heating Hot Water, Baseboard
Cooling None
Fireplace No
Appliance Other, Washer, Refrigerator, Microwave, Electric Range, Dryer, Dishwasher
Laundry Washer Hookup
Exterior
Garage 1 - 4 Spaces, Gravel
Garage Spaces 1.0
Waterfront No
View Y/N Yes
View Trees/Woods
Roof Type Shingle
Street Surface Gravel
Porch Deck
Parking Type 1 - 4 Spaces, Gravel
Garage Yes
Building
Lot Description Level, Wooded, Rural
Foundation Concrete Perimeter
Sewer Private Sewer, Septic Design Available, Septic Existing on Site
Water Public
Architectural Style Split Entry
Structure Type Wood Siding,Wood Frame
Schools
School District Rsu 61/Msad 61
Others
Restrictions Yes
Energy Description Oil
Read Less Info
Want to know what your home might be worth? Contact us for a FREE valuation!

Our team is ready to help you sell your home for the highest possible price ASAP


"My job is to find and attract mastery-based agents to the office, protect the culture, and make sure everyone is happy! "






