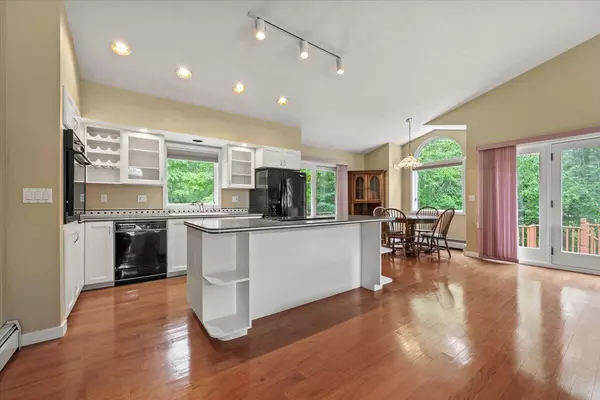Bought with Coldwell Banker Peggy Carter Team
$480,000
$469,000
2.3%For more information regarding the value of a property, please contact us for a free consultation.
3 Beds
2 Baths
1,800 SqFt
SOLD DATE : 08/19/2024
Key Details
Sold Price $480,000
Property Type Residential
Sub Type Single Family Residence
Listing Status Sold
Square Footage 1,800 sqft
MLS Listing ID 1594261
Sold Date 08/19/24
Style Contemporary,Multi-Level
Bedrooms 3
Full Baths 1
Half Baths 1
HOA Y/N No
Abv Grd Liv Area 1,800
Originating Board Maine Listings
Year Built 1991
Annual Tax Amount $3,967
Tax Year 2023
Lot Size 1.600 Acres
Acres 1.6
Property Description
A BEAUTY INSIDE & OUT! Once you see this house, you'll feel an instant connection. This well-maintained multi-level Contemporary home boasts a welcoming, sunlit entryway with a coat closet and a cozy wood stove that adds warmth without sacrificing space. Up the steps to the open concept living space (living/dining/kitchen) with its cathedral ceiling, floods the space with natural light. The efficient kitchen includes built-in appliances and a well-placed island that seamlessly connects to the dining and living areas. Step outside to the deck, where it makes the perfect spot for summer gatherings. The spacious laundry room adjacent to the kitchen offers ample space for a side-by-side washer/dryer and additional storage. The primary bedroom features a luxurious jetted tub and access to a charming Juliet balcony. Two additional bedrooms share a full bath with a double vanity. Each room of this home offers lovely wooded views of the area. The attached 2-car garage, equipped with a monitor heater, provides direct access to the living area. The heated daylight basement includes a fitness area with equipment, and there is potential to create additional living space. Situated within walking distance of the Shaker Woods Reserve Trail, this home offers easy access to major routes, making trips to the Biddeford/Saco area (20 minutes away) and Sanford (10 minutes away) a breeze.
Location
State ME
County York
Zoning GP
Rooms
Basement Daylight, Full, Doghouse
Primary Bedroom Level Second
Bedroom 2 Second
Bedroom 3 Second
Living Room First
Dining Room First
Kitchen First
Interior
Interior Features Attic, Bathtub, Other
Heating Stove, Multi-Zones, Hot Water, Baseboard
Cooling None
Fireplace No
Appliance Wall Oven, Refrigerator, Dishwasher, Cooktop
Laundry Laundry - 1st Floor, Main Level
Exterior
Garage 1 - 4 Spaces, Concrete, Inside Entrance
Garage Spaces 2.0
Waterfront No
View Y/N Yes
View Trees/Woods
Roof Type Shingle
Street Surface Paved
Porch Deck
Parking Type 1 - 4 Spaces, Concrete, Inside Entrance
Garage Yes
Building
Lot Description Level, Open Lot, Wooded, Rural
Foundation Concrete Perimeter
Sewer Septic Existing on Site
Water Well
Architectural Style Contemporary, Multi-Level
Structure Type Clapboard,Wood Frame
Schools
School District Rsu 57/Msad 57
Others
Energy Description Wood, Oil
Read Less Info
Want to know what your home might be worth? Contact us for a FREE valuation!

Our team is ready to help you sell your home for the highest possible price ASAP


"My job is to find and attract mastery-based agents to the office, protect the culture, and make sure everyone is happy! "






