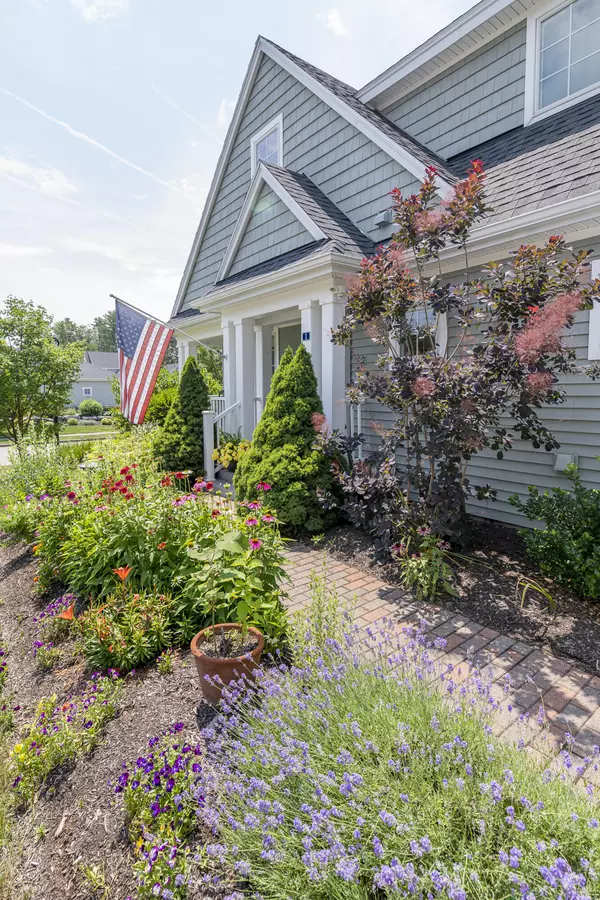Bought with Maine Coastal Properties LLC
$765,000
$765,000
For more information regarding the value of a property, please contact us for a free consultation.
3 Beds
3 Baths
2,362 SqFt
SOLD DATE : 08/19/2024
Key Details
Sold Price $765,000
Property Type Residential
Sub Type Condominium
Listing Status Sold
Square Footage 2,362 sqft
Subdivision Botany Place Hoa
MLS Listing ID 1597103
Sold Date 08/19/24
Style Contemporary,Cape
Bedrooms 3
Full Baths 2
Half Baths 1
HOA Fees $572/qua
HOA Y/N Yes
Abv Grd Liv Area 2,362
Originating Board Maine Listings
Year Built 2014
Annual Tax Amount $11,517
Tax Year 2023
Lot Size 25.000 Acres
Acres 25.0
Property Description
Enjoy the comfort of a well built home that is easy care and within walking distance to town & most local amenities. Botany Place was designed as a neighborhood within surrounding neighborhoods with paths from the development that integrate Botany Place with the community. This one owner home offers custom finishes, special amenities and has been beautifully maintained, Cathedral ceilings add space & light to the main floor living areas. Gleaming hardwood flooring, beautiful granite countertops, a cozy gas fireplace, both a walk in closet & walk in shower in the bedroom suite, laundry on the main level, heat pumps,& an automatic whole house generator are just some of the features of this home that are waiting to please. Carefully selected foundation plantings & a perennail lined pathway that leads to the front porch entrance offer pleasant curb appeal.The attached, direct entry garage includes and EV charging station a new quiet garage door opener & acar vacuum system. There is a full dry basement for storage. Natural gas fuels the furnace and fireplace while heat pumps can provide supplemental heat or cooling as needed. So well planned with many little touches of charm and design. Come and see this one soon. This one is move in ready!
Location
State ME
County Cumberland
Zoning GR4
Rooms
Basement Full, Interior Entry, Unfinished
Primary Bedroom Level First
Bedroom 2 Second
Bedroom 3 Second
Living Room First
Dining Room First Cathedral Ceiling
Kitchen First Island
Interior
Interior Features Walk-in Closets, 1st Floor Primary Bedroom w/Bath, Bathtub, Other, Shower
Heating Radiant, Multi-Zones, Hot Water, Heat Pump
Cooling Heat Pump
Fireplaces Number 1
Fireplace Yes
Appliance Washer, Wall Oven, Refrigerator, Dryer, Disposal, Dishwasher, Cooktop
Laundry Laundry - 1st Floor, Main Level
Exterior
Garage 1 - 4 Spaces, Paved, Common, On Site, Garage Door Opener, Inside Entrance, Electric Vehicle Charging Station(s)
Garage Spaces 2.0
Waterfront No
View Y/N No
Roof Type Shingle
Street Surface Paved
Accessibility 32 - 36 Inch Doors, 36 - 48 Inch Halls
Porch Deck, Porch
Road Frontage Private
Parking Type 1 - 4 Spaces, Paved, Common, On Site, Garage Door Opener, Inside Entrance, Electric Vehicle Charging Station(s)
Garage Yes
Building
Lot Description Cul-De-Sac, Rolling Slope, Landscaped, Intown, Near Golf Course, Near Shopping, Near Turnpike/Interstate, Neighborhood, Near Public Transit, Near Railroad
Foundation Concrete Perimeter
Sewer Public Sewer
Water Public
Architectural Style Contemporary, Cape
Structure Type Vinyl Siding,Shingle Siding,Composition,Wood Frame
Others
HOA Fee Include 1718.0
Restrictions Yes
Energy Description Gas Natural
Read Less Info
Want to know what your home might be worth? Contact us for a FREE valuation!

Our team is ready to help you sell your home for the highest possible price ASAP


"My job is to find and attract mastery-based agents to the office, protect the culture, and make sure everyone is happy! "






