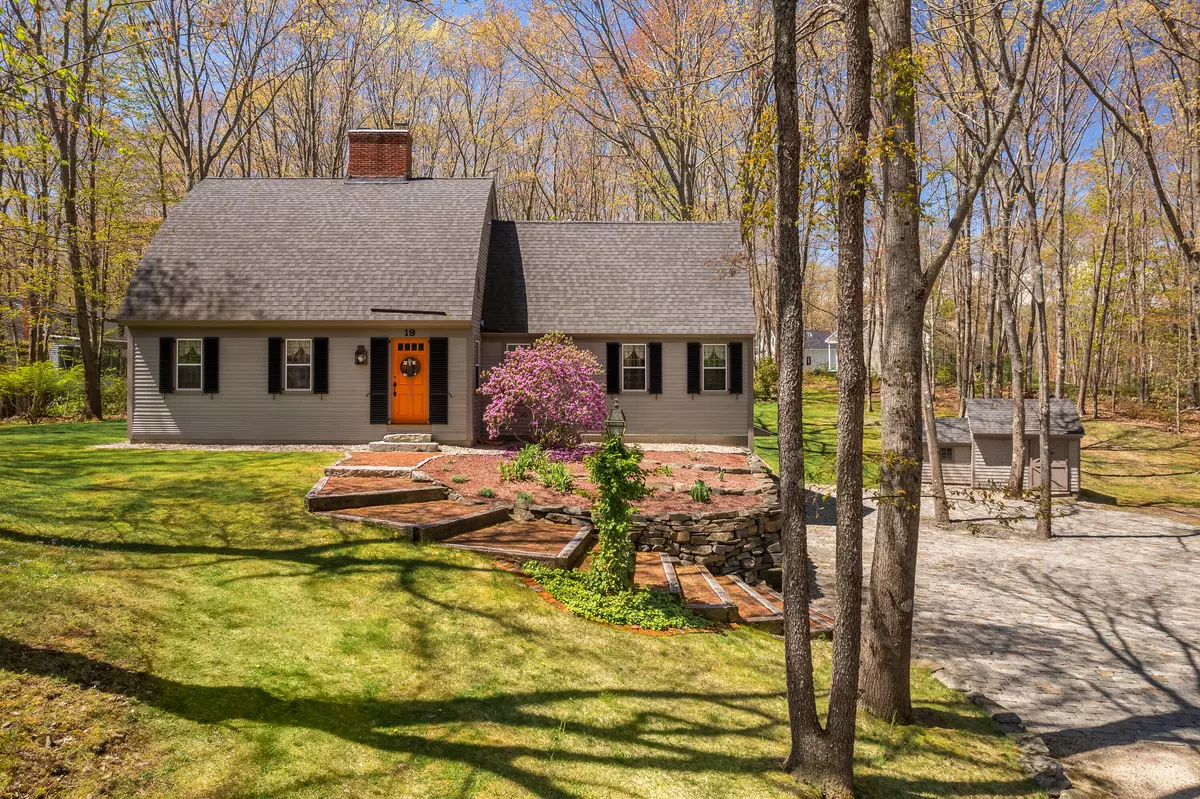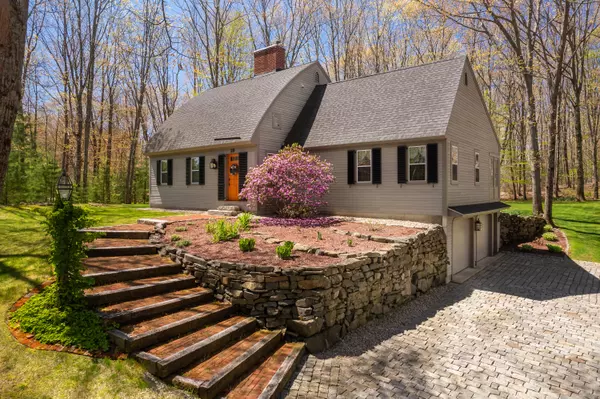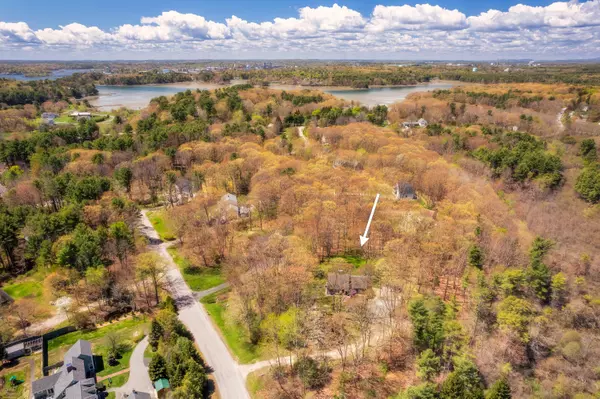Bought with The Aland Realty Group, LLC
$805,000
$799,800
0.7%For more information regarding the value of a property, please contact us for a free consultation.
3 Beds
2 Baths
1,798 SqFt
SOLD DATE : 08/16/2024
Key Details
Sold Price $805,000
Property Type Residential
Sub Type Single Family Residence
Listing Status Sold
Square Footage 1,798 sqft
Subdivision No
MLS Listing ID 1592994
Sold Date 08/16/24
Style Cape
Bedrooms 3
Full Baths 2
HOA Y/N No
Abv Grd Liv Area 1,798
Originating Board Maine Listings
Year Built 1997
Annual Tax Amount $6,328
Tax Year 2024
Lot Size 1.400 Acres
Acres 1.4
Property Description
This exceptional early American Reproduction bow roof cape designed by Bow House Inc. is set on a 1.435 acre lot. Set in an established neighborhood Bartlett Farms Estate, Kittery Point. This home combines character and craftmanship, and meticulously maintained by one owner. First floor living at it's best, features hardwood flooring throughout, an open concept kitchen with soapstone counter tops,, wood burning Rumford fireplace and large eating area. Spacious first floor master bedroom overlooking the private pristine wooded lot, also first floor full bath and laundry. The family room also has a Rumford fireplace with easy access to the kitchen and second floor. Two guest bedroom on the second floor, full bath and hardwood floors. In addition a large unfinished room on the second floor for future expansion. Access to the backyard through a private porch with large windows. Full unfinished basement, 2 car garage under and storage shed, and boat shed on the property, cobblestone driveway. Located minutes from Fort Foster and Fort McClary, York and Portsmouth.
Location
State ME
County York
Zoning R-RL
Rooms
Basement Walk-Out Access, Full, Unfinished
Primary Bedroom Level First
Bedroom 2 Second 11.0X19.0
Bedroom 3 Second 11.0X111.0
Living Room First 19.0X12.0
Kitchen First 26.0X11.0 Wood Burning Fireplace12, Eat-in Kitchen
Interior
Interior Features 1st Floor Bedroom, Bathtub, One-Floor Living, Shower
Heating Other, Forced Air
Cooling Central Air
Fireplaces Number 2
Fireplace Yes
Appliance Washer, Refrigerator, Microwave, Electric Range, Dryer, Dishwasher
Laundry Laundry - 1st Floor, Main Level
Exterior
Garage 1 - 4 Spaces, Gravel, Other, Garage Door Opener, Underground
Garage Spaces 2.0
Waterfront No
View Y/N Yes
View Trees/Woods
Roof Type Fiberglass,Shingle
Street Surface Paved
Porch Porch
Parking Type 1 - 4 Spaces, Gravel, Other, Garage Door Opener, Underground
Garage Yes
Building
Lot Description Level, Landscaped, Wooded, Near Shopping, Subdivided
Foundation Concrete Perimeter
Sewer Private Sewer, Septic Existing on Site
Water Private, Well
Architectural Style Cape
Structure Type Wood Siding,Wood Frame
Schools
School District Kittery Public Schools
Others
Restrictions Yes
Energy Description Oil, Electric
Read Less Info
Want to know what your home might be worth? Contact us for a FREE valuation!

Our team is ready to help you sell your home for the highest possible price ASAP


"My job is to find and attract mastery-based agents to the office, protect the culture, and make sure everyone is happy! "






