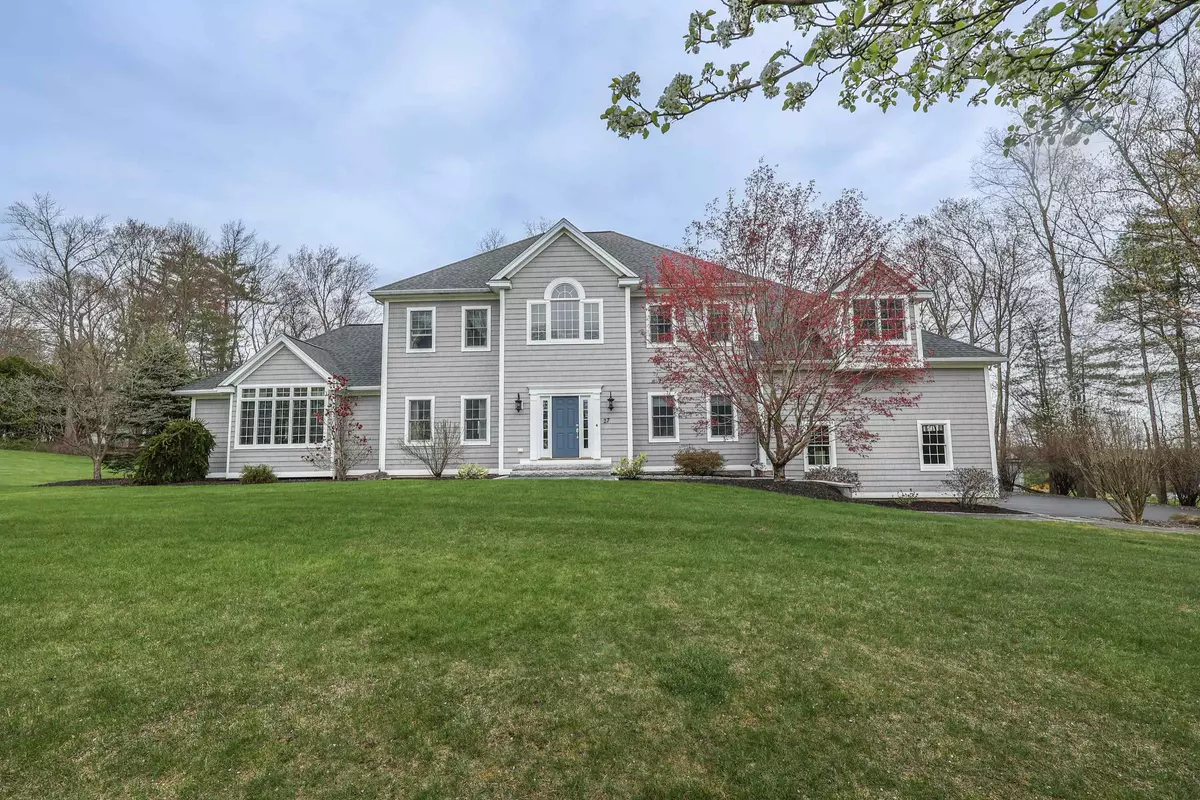Bought with Kristin Reyes • REAL Broker NH, LLC
$1,100,000
$1,049,000
4.9%For more information regarding the value of a property, please contact us for a free consultation.
4 Beds
4 Baths
3,362 SqFt
SOLD DATE : 08/16/2024
Key Details
Sold Price $1,100,000
Property Type Single Family Home
Sub Type Single Family
Listing Status Sold
Purchase Type For Sale
Square Footage 3,362 sqft
Price per Sqft $327
MLS Listing ID 4993601
Sold Date 08/16/24
Bedrooms 4
Full Baths 2
Half Baths 1
Construction Status Existing
Year Built 2004
Annual Tax Amount $14,497
Tax Year 2023
Lot Size 1.230 Acres
Acres 1.23
Property Description
Offer deadline 5pm Monday 5/5 -stunning 4-bed 2-bath 2-1/2 colonial-style residence on a generous 1.23-acre lot. Meticulously cared for by its current owner, this turnkey property greets you with an open-concept layout that seamlessly blends functionality and style. Step into the heart of the home, where an expansive open kitchen awaits, complete with custom Kingswood cabinetry, stainless steel appliances, dble built-in ovens, granite countertops, auto remote blind, & custom window treatments. The adjoining two-tier deck expands your living space, perfect for outdoor gatherings and relaxation. The first floor boasts a sunlit living room with a fireplace, a formal dining room, a foyer, and a spacious office area with elegant glass French doors. Upstairs, discover 3 generously sized bedrms, a convenient laundry room connected to a full bath, and a luxurious primary suite. The primary suite impresses with trey ceilings, a walk-in closet featuring custom built-in shelving, and a spa-like bathroom showcasing a soaking tub, a tile walk-in rain shower, and custom cabinets with double sinks. The 2nd flr also offers an oversized bonus room above the garage, ideal for an extra bedroom, playrm, or office, as well as a walk-up attic providing ample storage space. Natural light floods the home, accentuating the recessed lighting and highlighting the three-car garage and and lush backyard. Completing this exceptional property is the finished basement with a separate utility room &walk-out.
Location
State NH
County Nh-hillsborough
Area Nh-Hillsborough
Zoning R
Rooms
Basement Entrance Walkout
Basement Finished, Insulated, Stairs - Interior, Storage Space, Walkout
Interior
Interior Features Central Vacuum, Blinds, Ceiling Fan, Dining Area, Draperies, Fireplace - Gas, Fireplaces - 1, Kitchen Island, Primary BR w/ BA, Natural Light, Soaking Tub, Storage - Indoor, Walk-in Closet, Programmable Thermostat, Laundry - 2nd Floor, Attic - Walkup
Heating Gas - LP/Bottle
Cooling Central AC
Flooring Carpet, Hardwood, Tile
Equipment Irrigation System, Security System, Smoke Detectr-Hard Wired
Exterior
Garage Spaces 3.0
Garage Description Auto Open, Direct Entry, Garage, Parking Spaces 6+, Paved
Utilities Available Cable - Available, Gas - Underground, Underground Utilities
Roof Type Shingle - Asphalt
Building
Story 2
Foundation Concrete
Sewer Private
Construction Status Existing
Schools
Elementary Schools Pelham Elementary School
Middle Schools Pelham Memorial School
High Schools Pelham High School
School District Pelham
Read Less Info
Want to know what your home might be worth? Contact us for a FREE valuation!

Our team is ready to help you sell your home for the highest possible price ASAP


"My job is to find and attract mastery-based agents to the office, protect the culture, and make sure everyone is happy! "






