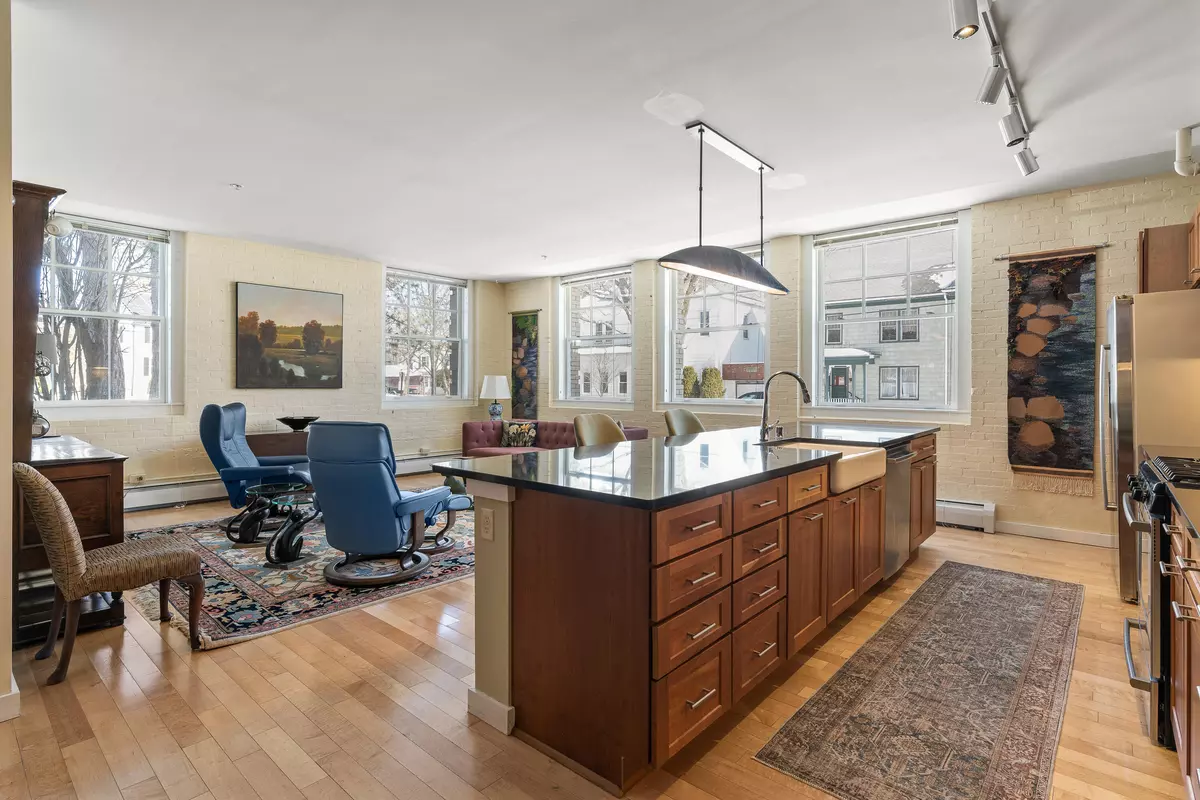Bought with Keller Williams Realty
$660,000
$660,000
For more information regarding the value of a property, please contact us for a free consultation.
3 Beds
2 Baths
1,536 SqFt
SOLD DATE : 08/16/2024
Key Details
Sold Price $660,000
Property Type Residential
Sub Type Condominium
Listing Status Sold
Square Footage 1,536 sqft
MLS Listing ID 1593235
Sold Date 08/16/24
Style Other Style
Bedrooms 3
Full Baths 2
HOA Fees $915/mo
HOA Y/N Yes
Abv Grd Liv Area 1,536
Originating Board Maine Listings
Year Built 1907
Annual Tax Amount $7,388
Tax Year 2023
Property Description
Welcome to the Nathan Clifford building, the jewel of Portland's Oakdale neighborhood. On the National Registry of Historic Places, this stately, 44,000 sq ft John Calvin Stevens-designed schoolhouse was thoughtfully reimagined as 22 beautiful condominiums. The original Classical Revival charm remains with huge windows, wide hallways, high ceilings and grand staircases. Inhabitants enjoy a fully equipped gym, a large library/kitchen/event space, private storage, bike storage, and even two guest suites available for residents and their guests. The extensive grounds feature private parking (this unit has two dedicated spaces), a small park, communal gardens, and a patio complete with pergola, gas grill, furniture, fire pit and an original fountain - a wonderful setting for grilling out with friends or a cocktail party on a summer evening. This light-filled corner unit is the largest in the building and has an open floor plan with three beds and 2 full baths, wood floors throughout, exposed brick, and windows on three sides. The stunning eat-in kitchen has cherry cabinetry, granite countertops, and stainless appliances. In the primary bedroom you'll find a gorgeous barrel vault ceiling, large walk in closets and full bath with tiled shower. New high-efficiency boiler installed in 2023.
Location
State ME
County Cumberland
Zoning R5
Rooms
Basement Full, Interior Entry
Primary Bedroom Level First
Master Bedroom First
Bedroom 2 First
Living Room First
Dining Room First
Kitchen First Heat Stove7, Eat-in Kitchen
Interior
Interior Features Walk-in Closets, Elevator Passenger, 1st Floor Bedroom, 1st Floor Primary Bedroom w/Bath, Other, Storage, Primary Bedroom w/Bath
Heating Multi-Zones, Hot Water, Baseboard
Cooling Central Air
Fireplace No
Appliance Washer, Refrigerator, Microwave, Gas Range, Dryer, Dishwasher
Laundry Laundry - 1st Floor, Main Level
Exterior
Garage 1 - 4 Spaces, Paved
Waterfront No
View Y/N No
Roof Type Flat,Membrane
Street Surface Paved
Accessibility Elevator/Chair Lift
Parking Type 1 - 4 Spaces, Paved
Garage No
Building
Lot Description Corner Lot, Level, Open Lot, Landscaped, Near Town, Neighborhood
Foundation Brick/Mortar
Sewer Public Sewer
Water Public
Architectural Style Other Style
Structure Type Brick,Masonry
Others
HOA Fee Include 915.42
Security Features Fire System
Energy Description Gas Natural
Read Less Info
Want to know what your home might be worth? Contact us for a FREE valuation!

Our team is ready to help you sell your home for the highest possible price ASAP


"My job is to find and attract mastery-based agents to the office, protect the culture, and make sure everyone is happy! "






