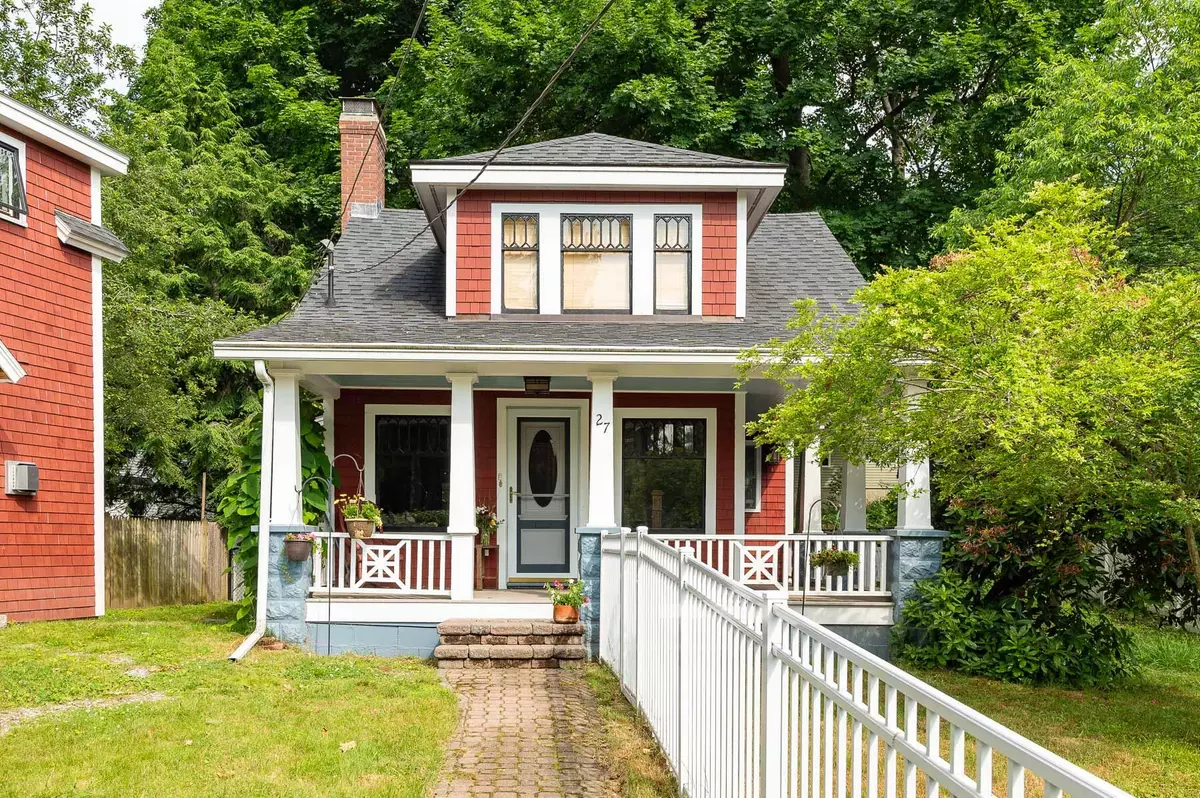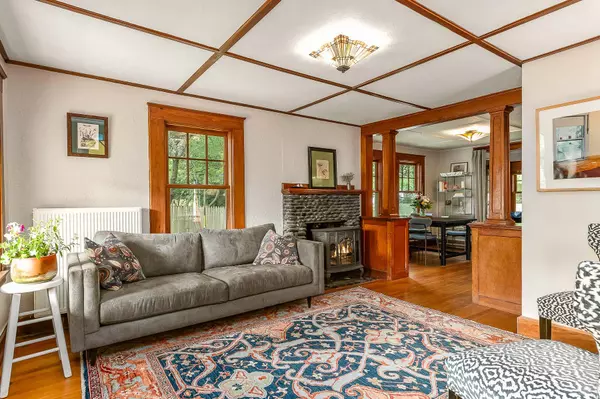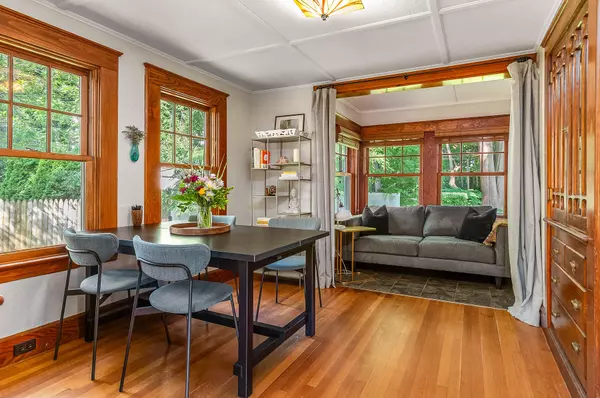Bought with The Aland Realty Group, LLC
$600,000
$659,900
9.1%For more information regarding the value of a property, please contact us for a free consultation.
3 Beds
3 Baths
1,400 SqFt
SOLD DATE : 08/08/2024
Key Details
Sold Price $600,000
Property Type Residential
Sub Type Single Family Residence
Listing Status Sold
Square Footage 1,400 sqft
MLS Listing ID 1596153
Sold Date 08/08/24
Style Cottage,Bungalow
Bedrooms 3
Full Baths 2
Half Baths 1
HOA Y/N No
Abv Grd Liv Area 1,400
Originating Board Maine Listings
Year Built 1930
Annual Tax Amount $5,964
Tax Year 2023
Lot Size 6,534 Sqft
Acres 0.15
Property Description
You will love the charming combination of this wonderful 1930 Sears Craftsman Bungalow and detached 2022 Guest Cottage. The 900 sqft. main home retains its period style from the inviting front porch through each space with its cozy rooms, woodwork, and unique window designs. Tasteful updates include a fully remodeled kitchen, 1/2 bath and laundry addition as well upgrades to the heating systems and gas fireplace in the main living room. The main home includes two bedrooms on the second floor as well a full bath.
The 400 sqft. guest cottage was newly constructed in 2022. It's unique and fun two floor design needs to be seen, and offers a 1/2 bath, with living room/kitchenette and gas fireplace on the first floor. The second floor offers a bedroom and fully tiled shower room. This guest cottage could be enjoyed as extra living space or the potential for helpful additional income.
Significant extras include a fully fenced yard, whole house generator, Viessmann propane boiler, two laundry rooms and basement storage.
Located in an established neighborhood and just a short walk to all the restaurants and shops of the Foreside.
This home and guest cottage is a rare find. Come and see for yourself!
Location
State ME
County York
Zoning RU
Rooms
Basement Full, Sump Pump, Interior Entry, Unfinished
Master Bedroom Second 10.0X11.0
Bedroom 2 Second 12.0X11.0
Bedroom 3 Second 10.0X10.0
Living Room First 9.0X8.0
Dining Room First 11.0X10.0
Kitchen First 11.0X13.0
Interior
Interior Features Bathtub, In-Law Floorplan, Shower, Storage
Heating Radiator, Hot Water, Direct Vent Furnace
Cooling A/C Units, Multi Units
Fireplaces Number 2
Fireplace Yes
Appliance Washer, Refrigerator, Microwave, Gas Range, Dryer, Dishwasher
Laundry Laundry - 1st Floor, Main Level
Exterior
Garage 1 - 4 Spaces, Paved
Fence Fenced
Waterfront No
View Y/N Yes
View Trees/Woods
Roof Type Shingle
Street Surface Paved
Porch Deck, Patio
Parking Type 1 - 4 Spaces, Paved
Garage No
Building
Lot Description Level, Near Public Beach, Near Shopping, Neighborhood, Suburban
Foundation Block, Stone, Concrete Perimeter
Sewer Public Sewer
Water Public
Architectural Style Cottage, Bungalow
Structure Type Clapboard,Wood Frame
Others
Energy Description Gas Bottled
Read Less Info
Want to know what your home might be worth? Contact us for a FREE valuation!

Our team is ready to help you sell your home for the highest possible price ASAP


"My job is to find and attract mastery-based agents to the office, protect the culture, and make sure everyone is happy! "






