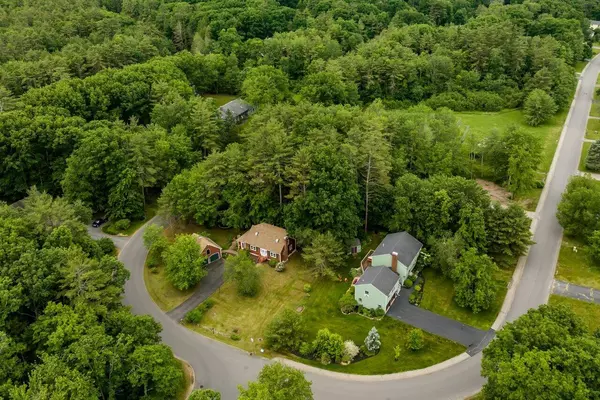Bought with RE/MAX Riverside
$520,000
$530,000
1.9%For more information regarding the value of a property, please contact us for a free consultation.
3 Beds
2 Baths
1,982 SqFt
SOLD DATE : 08/01/2024
Key Details
Sold Price $520,000
Property Type Residential
Sub Type Single Family Residence
Listing Status Sold
Square Footage 1,982 sqft
Subdivision Old Mill Community Association
MLS Listing ID 1593244
Sold Date 08/01/24
Style Cape
Bedrooms 3
Full Baths 2
HOA Fees $25/ann
HOA Y/N Yes
Abv Grd Liv Area 1,550
Originating Board Maine Listings
Year Built 1987
Annual Tax Amount $5,312
Tax Year 2023
Lot Size 0.480 Acres
Acres 0.48
Property Description
Located within South Berwick's desirable Old Mill neighborhood, this charming pre-inspected Cape-style home provides a warm welcome with every turn. Enter the home into a large mudroom, which offers ample storage for coats, boots, backpacks and more. The spacious kitchen, boasting updated flooring and gleaming stainless steel appliances and a walk in pantry. The dining room is a hub of connection, opening up to a front-to-back living room where memories will be made by the glow of a wood-burning fireplace. French doors open to the back deck offering privacy and are surrounded by mature trees.
Upstairs, the large primary bedroom is a haven of peace, featuring skylights that fill the room with natural light, complemented by two additional bedrooms and a full bath. The basement provides a finished bonus room and extra room, currently used as a bedroom, offering endless possibilities. The half-acre lot has mature and well-maintained landscaping with pockets of sun and shade. The detached 2-car garage not only provides vehicle storage, but also features a full walk-up storage loft.
Enjoy the community amenities such as sidewalks, in-ground pool, tennis/pickle-ball courts, and just across the street, access to the Great Works River for canoeing, kayaking, and fishing.
This home is conveniently located minutes from downtown restaurants, shops, and major commuter routes. Come see all this home has to offer.
Location
State ME
County York
Zoning R2
Rooms
Basement Bulkhead, Full, Sump Pump, Exterior Entry, Interior Entry
Primary Bedroom Level Third
Master Bedroom First 16.0X11.0
Bedroom 2 Third 10.0X10.0
Bedroom 3 Third 14.0X9.0
Living Room First 14.0X23.0
Dining Room First 14.0X11.0
Kitchen First 14.0X11.0
Family Room First
Interior
Interior Features Bathtub, Pantry, Shower
Heating Multi-Zones, Hot Water
Cooling None
Fireplaces Number 1
Fireplace Yes
Appliance Refrigerator, Microwave, Electric Range, Dishwasher
Exterior
Garage 5 - 10 Spaces, Paved, On Site, Garage Door Opener, Detached, Storage
Garage Spaces 2.0
Waterfront No
View Y/N No
Roof Type Shingle
Street Surface Paved
Porch Deck
Parking Type 5 - 10 Spaces, Paved, On Site, Garage Door Opener, Detached, Storage
Garage Yes
Building
Lot Description Corner Lot, Level, Landscaped, Near Shopping, Near Town, Neighborhood, Subdivided
Foundation Concrete Perimeter
Sewer Public Sewer
Water Public
Architectural Style Cape
Structure Type Clapboard,Wood Frame
Schools
School District Rsu 35/Msad 35
Others
HOA Fee Include 310.0
Restrictions Yes
Energy Description Oil
Read Less Info
Want to know what your home might be worth? Contact us for a FREE valuation!

Our team is ready to help you sell your home for the highest possible price ASAP


"My job is to find and attract mastery-based agents to the office, protect the culture, and make sure everyone is happy! "






