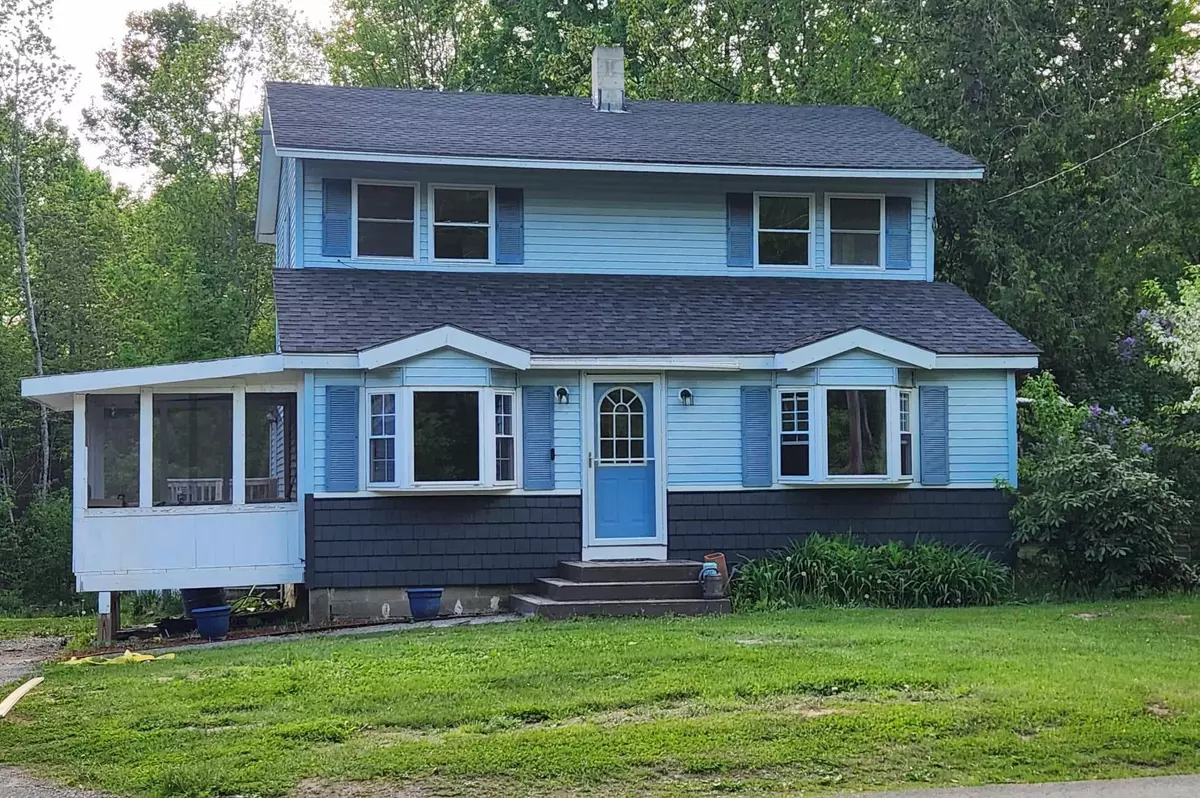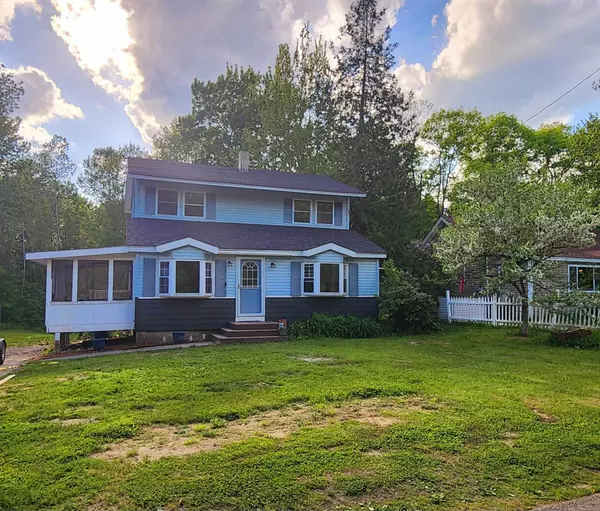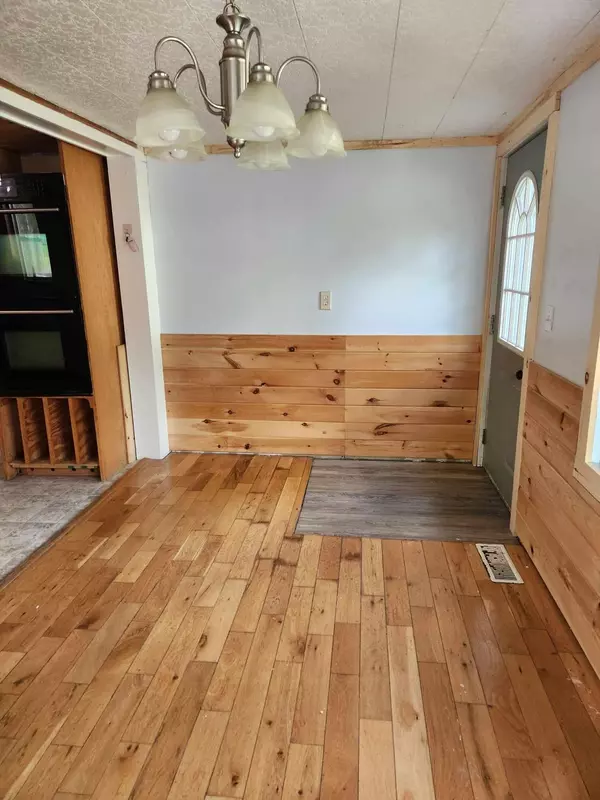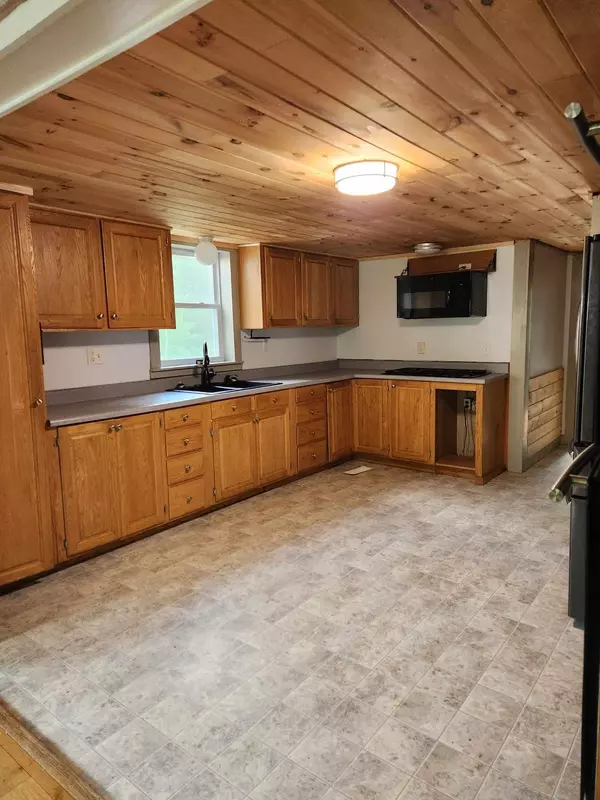Bought with RE/MAX Collaborative
$250,000
$264,900
5.6%For more information regarding the value of a property, please contact us for a free consultation.
3 Beds
1 Bath
1,544 SqFt
SOLD DATE : 07/31/2024
Key Details
Sold Price $250,000
Property Type Residential
Sub Type Single Family Residence
Listing Status Sold
Square Footage 1,544 sqft
MLS Listing ID 1590585
Sold Date 07/31/24
Style Colonial
Bedrooms 3
Full Baths 1
HOA Y/N No
Abv Grd Liv Area 1,544
Originating Board Maine Listings
Year Built 1930
Annual Tax Amount $3,569
Tax Year 2023
Lot Size 0.280 Acres
Acres 0.28
Property Description
Discover the allure of this charming 3 bedroom, 1 bathroom home nestled just moments away from the tranquil shores of Pushaw Lake in the idyllic town of Orono. Offering a perfect blend of comfort and convenience, this inviting home presents an opportunity to embrace the beauty of nature while enjoying the comforts of home.
Upon entering, you're greeted by a warm and inviting living space adorned with recently redone flooring downstairs, creating a cozy atmosphere ideal for relaxation. The focal point of the living area is a pellet stove, providing both charm and practical warmth during cooler evenings.
The well-equipped kitchen boasts plenty of cupboards, large refrigerator and a double oven, making meal preparation a breeze.
Convenience meets functionality with first-floor laundry facilities, simplifying daily tasks, while the screened-in porch offers a peaceful retreat to enjoy your morning coffee. Property also comes with a 28x24 two-car garage with additional carport! Come check out this lovely home today! MOTIVATED SELLER!!
Location
State ME
County Penobscot
Zoning 11
Rooms
Basement Full, Interior Entry, Walk-Out Access, Unfinished
Master Bedroom Second 19.5X15.0
Bedroom 2 Second 19.5X9.5
Bedroom 3 First 10.0X9.6
Living Room First 17.11X13.6
Dining Room First 13.1X7.11 Dining Area
Kitchen First 12.1X11.8
Extra Room 1 13.5X8.5
Interior
Interior Features 1st Floor Bedroom, Bathtub, Shower
Heating Stove, Forced Air
Cooling None
Fireplace No
Appliance Washer, Wall Oven, Refrigerator, Microwave, Dryer, Cooktop
Laundry Laundry - 1st Floor, Main Level
Exterior
Garage 5 - 10 Spaces, Paved, On Site, Carport, Detached
Garage Spaces 3.0
Waterfront No
View Y/N Yes
View Trees/Woods
Roof Type Shingle
Street Surface Paved
Porch Screened
Parking Type 5 - 10 Spaces, Paved, On Site, Carport, Detached
Garage Yes
Building
Lot Description Open Lot, Near Town, Neighborhood, Rural
Foundation Concrete Perimeter
Sewer Private Sewer, Septic Existing on Site
Water Private, Well
Architectural Style Colonial
Structure Type Vinyl Siding,Wood Frame
Others
Restrictions Yes
Energy Description Pellets, Gas Bottled
Read Less Info
Want to know what your home might be worth? Contact us for a FREE valuation!

Our team is ready to help you sell your home for the highest possible price ASAP


"My job is to find and attract mastery-based agents to the office, protect the culture, and make sure everyone is happy! "






