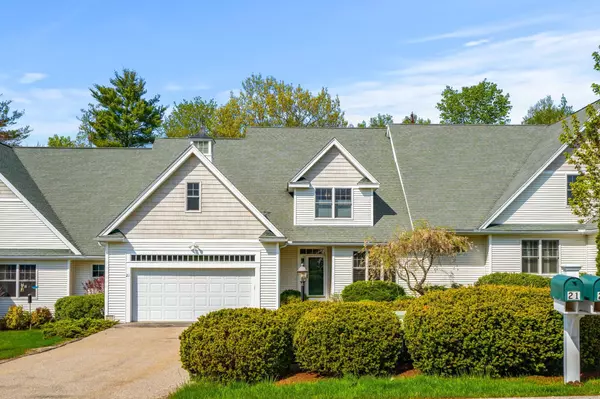Bought with Donna Desrosiers • H&K REALTY
$790,000
$790,000
For more information regarding the value of a property, please contact us for a free consultation.
3 Beds
3 Baths
3,028 SqFt
SOLD DATE : 07/30/2024
Key Details
Sold Price $790,000
Property Type Condo
Sub Type Condo
Listing Status Sold
Purchase Type For Sale
Square Footage 3,028 sqft
Price per Sqft $260
Subdivision The Hills At Crockett Farm
MLS Listing ID 4995879
Sold Date 07/30/24
Bedrooms 3
Full Baths 1
Half Baths 1
Three Quarter Bath 1
Construction Status Existing
HOA Fees $641/mo
Year Built 2005
Annual Tax Amount $9,660
Tax Year 2023
Lot Size 435 Sqft
Acres 0.01
Property Description
Indulge in luxury living within the coveted Crockett's Farm community. This meticulously maintained townhome features 3,028 square feet of living space, 9' ceilings and hardwood floors throughout, creating an inviting sunlit atmosphere. Entertain effortlessly in the spacious dining room with a tray ceiling or the living room boasting a fireplace and vaulted ceiling. Retreat to the 4-season sunroom or private deck for relaxation. The first-floor primary suite offers walk-in closets and a spa-like bathroom with a 6' soaker tub. Upstairs, discover a versatile loft area overlooking the living space below, along with two additional bedrooms, a bathroom with walk in shower and an attic area. The unfinished basement with high 9' ceilings provides ample storage with potential to finish into home gym, workshop, etc. Dues cover Master Insurance, Water, Sewer, exterior maintenance, landscaping all yard and bushes, plow driveway and shovel to door, trash, etc. Enjoy direct access to nature trails leading to Stratham Hill Park steps from your door. Convenient access to amenities and highways,just 5 minutes to Phillips Exeter Academy, 18 minutes to Ocean. This turnkey property embodies gracious living at its finest all in tax free New Hampshire.
Location
State NH
County Nh-rockingham
Area Nh-Rockingham
Zoning RA/RES
Rooms
Basement Entrance Interior
Basement Concrete, Concrete Floor, Daylight, Full, Insulated, Stairs - Interior, Storage Space, Unfinished, Walkout, Exterior Access, Stairs - Basement
Interior
Interior Features Attic - Hatch/Skuttle, Cathedral Ceiling, Ceiling Fan, Dining Area, Fireplace - Gas, Kitchen Island, Primary BR w/ BA, Soaking Tub, Walk-in Closet, Laundry - 1st Floor
Heating Gas - LP/Bottle
Cooling Central AC
Flooring Carpet, Hardwood, Tile
Equipment Air Conditioner, Security System, Smoke Detectr-HrdWrdw/Bat
Exterior
Garage Spaces 2.0
Garage Description Auto Open, Direct Entry, Driveway, Garage, EV Charging Station(s), Attached
Utilities Available Cable - Available, Gas - Underground, Telephone Available, Underground Utilities
Amenities Available Building Maintenance, Master Insurance, Landscaping, Snow Removal, Trash Removal
Roof Type Shingle - Architectural
Building
Story 2
Foundation Concrete
Sewer Private
Construction Status Existing
Schools
Elementary Schools Stratham Memorial School
Middle Schools Cooperative Middle School
High Schools Exeter High School
School District Exeter School District Sau #16
Read Less Info
Want to know what your home might be worth? Contact us for a FREE valuation!

Our team is ready to help you sell your home for the highest possible price ASAP


"My job is to find and attract mastery-based agents to the office, protect the culture, and make sure everyone is happy! "






