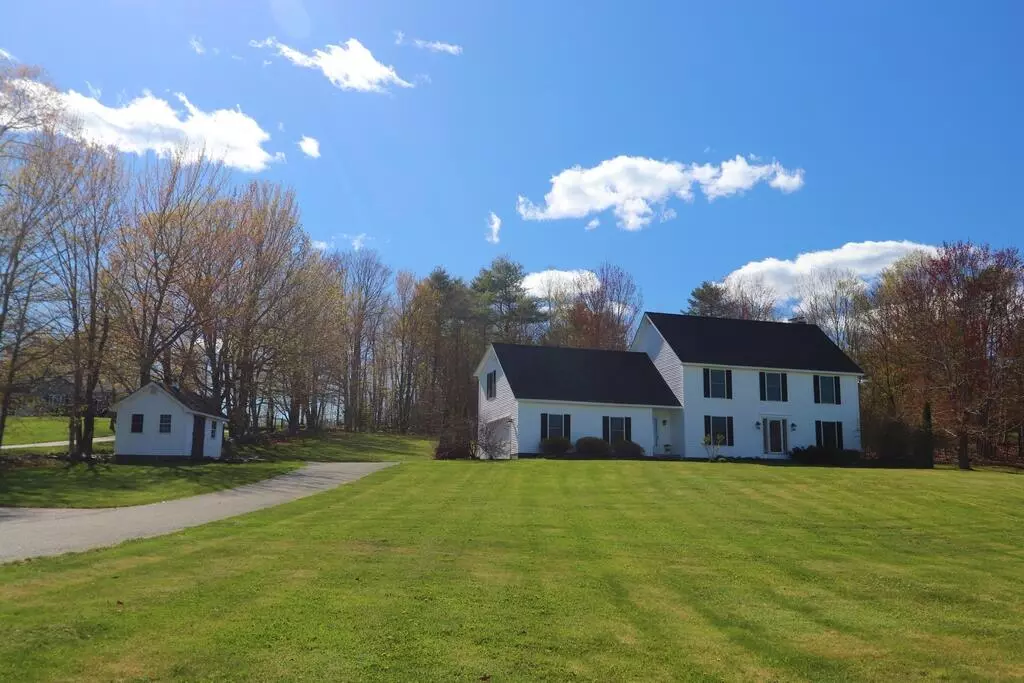Bought with ERA Dawson-Bradford Co.
$700,000
$690,000
1.4%For more information regarding the value of a property, please contact us for a free consultation.
3 Beds
3 Baths
2,938 SqFt
SOLD DATE : 07/24/2024
Key Details
Sold Price $700,000
Property Type Residential
Sub Type Single Family Residence
Listing Status Sold
Square Footage 2,938 sqft
MLS Listing ID 1590180
Sold Date 07/24/24
Style Colonial
Bedrooms 3
Full Baths 2
Half Baths 1
HOA Y/N No
Abv Grd Liv Area 2,938
Originating Board Maine Listings
Year Built 2002
Annual Tax Amount $6,851
Tax Year 2024
Lot Size 2.000 Acres
Acres 2.0
Property Description
Explore the sophistication of the Hampden Colonial located on Deer Hill Drive, set upon two rolling acres. This quintessential four-square residence boasts an open layout, highlighted by a contemporary chef's kitchen outfitted with a gas six-burner stove, griddle, and a robust vent hood. The kitchen features a granite-topped island that seamlessly transitions to the formal dining room, adorned with wainscoting and a chair rail. Adjacent to the kitchen is the family room, complete with a wood-burning fireplace and sliding doors that lead to a screened porch, which houses a stone pizza oven. The ground level also includes a versatile swing room suitable for a bedroom or office, a powder room, and a mudroom at the side entrance. Upstairs, the home presents three bedrooms, including the master suite with a walk-in closet and ensuite bathroom, two additional bedrooms sharing a bathroom, and a bonus room accessible via a secondary staircase. The property's exterior features expansive stone pathways, a patio, and an attractive garden shed. This home is truly beautiful.
Location
State ME
County Penobscot
Zoning Rural
Rooms
Basement Full, Interior Entry, Unfinished
Primary Bedroom Level Second
Bedroom 2 Second 10.0X12.0
Bedroom 3 Second 12.0X12.0
Living Room First 14.0X16.0
Dining Room First 13.0X13.0 Formal
Kitchen First 10.0X24.0 Island, Pantry2, Eat-in Kitchen
Family Room Second
Interior
Interior Features Walk-in Closets, 1st Floor Bedroom, Pantry, Storage, Primary Bedroom w/Bath
Heating Other, Multi-Zones, Heat Pump, Baseboard
Cooling Heat Pump
Fireplaces Number 2
Fireplace Yes
Appliance Washer, Refrigerator, Electric Range, Dryer, Dishwasher
Exterior
Garage 1 - 4 Spaces, Paved, On Site, Garage Door Opener, Heated Garage
Garage Spaces 2.0
Waterfront No
View Y/N Yes
View Scenic
Roof Type Shingle
Street Surface Paved
Porch Screened
Parking Type 1 - 4 Spaces, Paved, On Site, Garage Door Opener, Heated Garage
Garage Yes
Building
Lot Description Cul-De-Sac, Level, Open Lot, Rolling Slope, Landscaped, Wooded, Near Golf Course, Near Shopping, Neighborhood, Rural, Subdivided
Foundation Concrete Perimeter
Sewer Private Sewer
Water Private
Architectural Style Colonial
Structure Type Vinyl Siding,Wood Frame
Others
Restrictions Yes
Energy Description Wood, Oil, Electric
Read Less Info
Want to know what your home might be worth? Contact us for a FREE valuation!

Our team is ready to help you sell your home for the highest possible price ASAP


"My job is to find and attract mastery-based agents to the office, protect the culture, and make sure everyone is happy! "






