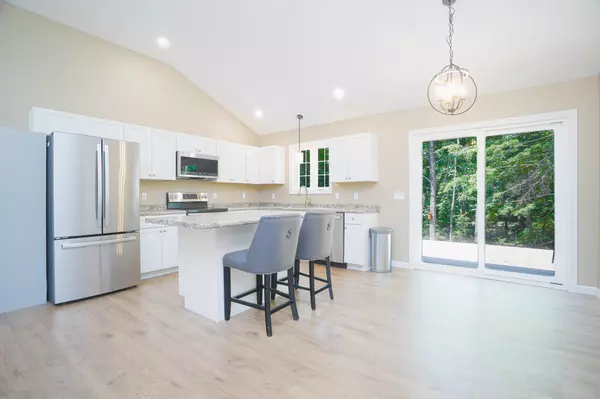Bought with Elevate Maine Realty
$315,000
$325,000
3.1%For more information regarding the value of a property, please contact us for a free consultation.
3 Beds
2 Baths
1,176 SqFt
SOLD DATE : 07/22/2024
Key Details
Sold Price $315,000
Property Type Residential
Sub Type Single Family Residence
Listing Status Sold
Square Footage 1,176 sqft
MLS Listing ID 1594349
Sold Date 07/22/24
Style Ranch
Bedrooms 3
Full Baths 2
HOA Fees $58/ann
HOA Y/N Yes
Abv Grd Liv Area 1,176
Originating Board Maine Listings
Year Built 2023
Annual Tax Amount $2,200
Tax Year 2023
Lot Size 0.310 Acres
Acres 0.31
Property Description
Welcome to 23 Stonehedge Drive, a charming single-family home located in the picturesque town of Bridgton, ME. This newly built property offers 3 bedrooms, 2 bathrooms, and 1,176 square feet of comfortable living space. The home features a modern open-concept kitchen and living area, a primary bedroom with an ensuite bath, and a convenient first-floor laundry.
Situated on a 0.31-acre lot, the home is part of a friendly neighborhood that provides a peaceful rural atmosphere while being close to local amenities. Bridgton is known for its vibrant community and outdoor recreational opportunities. Nearby, you'll find Bridgton Highlands Country Club, perfect for golf enthusiasts, and the stunning Moose Pond for boating and fishing. In winter, Pleasant Mountain offers excellent skiing just a short drive away.
Downtown Bridgton boasts charming shops, local restaurants, and cafes, providing a delightful small-town feel. The area is served by the highly-regarded Lake Region School District, making it an ideal location for families.
Experience the best of Maine living at 23 Stonehedge Drive—where comfort, convenience, and natural beauty converge.
Location
State ME
County Cumberland
Zoning Residential
Rooms
Basement Not Applicable
Primary Bedroom Level First
Bedroom 2 First
Bedroom 3 First
Living Room First
Kitchen First Eat-in Kitchen
Interior
Interior Features 1st Floor Primary Bedroom w/Bath
Heating Radiant
Cooling Heat Pump
Fireplace No
Appliance Washer, Refrigerator, Microwave, Dryer, Dishwasher
Laundry Laundry - 1st Floor, Main Level
Exterior
Garage 1 - 4 Spaces, Gravel, Garage Door Opener
Garage Spaces 2.0
Waterfront No
View Y/N Yes
View Trees/Woods
Roof Type Shingle
Street Surface Gravel
Porch Deck
Parking Type 1 - 4 Spaces, Gravel, Garage Door Opener
Garage Yes
Building
Lot Description Level, Wooded, Near Town, Neighborhood, Rural, Subdivided
Foundation Concrete Perimeter, Slab
Sewer Quasi-Public
Water Private, Well
Architectural Style Ranch
Structure Type Vinyl Siding,Wood Frame
Others
HOA Fee Include 700.0
Energy Description Propane
Read Less Info
Want to know what your home might be worth? Contact us for a FREE valuation!

Our team is ready to help you sell your home for the highest possible price ASAP


"My job is to find and attract mastery-based agents to the office, protect the culture, and make sure everyone is happy! "






