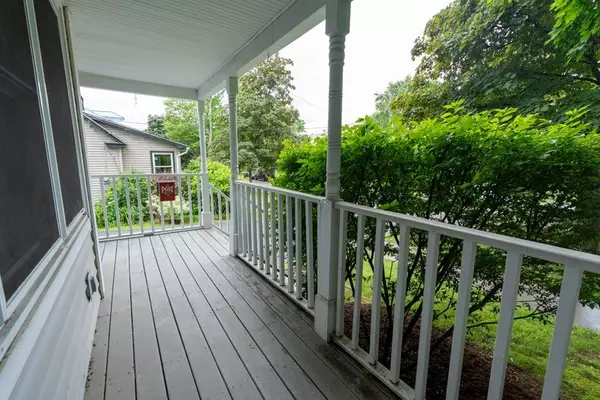Bought with David Chenette • Chenette Real Estate
$710,000
$695,000
2.2%For more information regarding the value of a property, please contact us for a free consultation.
4 Beds
3 Baths
2,449 SqFt
SOLD DATE : 07/22/2024
Key Details
Sold Price $710,000
Property Type Single Family Home
Sub Type Single Family
Listing Status Sold
Purchase Type For Sale
Square Footage 2,449 sqft
Price per Sqft $289
MLS Listing ID 5000541
Sold Date 07/22/24
Bedrooms 4
Full Baths 2
Half Baths 1
Construction Status Existing
Year Built 1999
Annual Tax Amount $13,822
Tax Year 2023
Lot Size 6,098 Sqft
Acres 0.14
Property Description
Rare opportunity – Circa 1998 home in Burlington’s South End! Oakledge & Red Rock Parks, South End Art District, bike path, shopping & restaurants within minutes. The home’s expansive kitchen beckons your inner chef with plenty of counter space and many cupboards. A center island adds to the ease of cooking and a walk-in pantry closet allows you to stock up on favorite supplies. The adjacent dining area is the ideal place for daily meals, holiday dinners and friendly gatherings. The spacious sunken living room has a gas fireplace flanked by attractive built-in bookcases and cabinets – a place for your books, games and treasures. A sliding glass door opens to a deck for BBQs and relaxation. Main level study can be your office oasis – away from distractions. As you enter from the 2 car garage, you are greeted with storage cubbies for your outdoor gear. A half bath completes this level. Heading upstairs, you will discover 4 spacious bedrooms including the primary en-suite with whirlpool tub, shower and 2 walk-in closets. A full bath services the other 3 bedrooms. Laundry facilities on this floor. Hardwood flooring in 1st floor hallway, study, kitchen and dining area. Rough plumbed for central vac. Partially finished basement offering abundant storage can also be accessed from the garage. Owned solar panels. Treehouse included in AS IS condition. (All sq. footage, dimensions and acreage approximate. Road frontage from tax map).
Location
State VT
County Vt-chittenden
Area Vt-Chittenden
Zoning R1
Rooms
Basement Entrance Interior
Basement Full, Partially Finished, Interior Access
Interior
Interior Features Fireplace - Gas, Kitchen Island, Kitchen/Dining, Natural Light, Whirlpool Tub, Laundry - 2nd Floor
Heating Gas - Natural
Cooling None
Flooring Carpet, Hardwood, Tile
Exterior
Garage Spaces 2.0
Garage Description Auto Open, Direct Entry, Driveway, Attached
Utilities Available Cable - Available
Roof Type Shingle
Building
Story 2
Foundation Poured Concrete
Sewer Public
Construction Status Existing
Read Less Info
Want to know what your home might be worth? Contact us for a FREE valuation!

Our team is ready to help you sell your home for the highest possible price ASAP


"My job is to find and attract mastery-based agents to the office, protect the culture, and make sure everyone is happy! "






