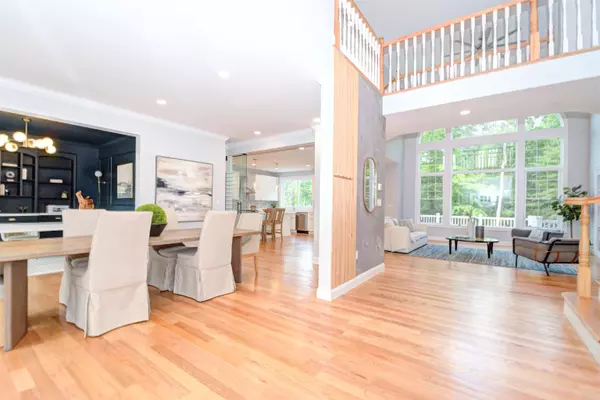Bought with Rebecca Curran • RE/MAX Synergy
$1,370,000
$1,350,000
1.5%For more information regarding the value of a property, please contact us for a free consultation.
4 Beds
4 Baths
3,585 SqFt
SOLD DATE : 07/19/2024
Key Details
Sold Price $1,370,000
Property Type Single Family Home
Sub Type Single Family
Listing Status Sold
Purchase Type For Sale
Square Footage 3,585 sqft
Price per Sqft $382
MLS Listing ID 5002742
Sold Date 07/19/24
Bedrooms 4
Full Baths 3
Half Baths 1
Construction Status Existing
Year Built 2021
Annual Tax Amount $13,178
Tax Year 2023
Lot Size 0.430 Acres
Acres 0.43
Property Description
THREE YEAR YOUNG COLONIAL | CUL-DE-SAC From the moment you step inside the grand foyer of this thoughtfully crafted home, you will notice the stately elegance of its features. This first floor boasts solid hardwood flooring throughout and many custom finishes. A chef's dream kitchen offering a large center island, quartz counters and pantry is perfectly planned and provides easy access to an expansive deck welcoming you to relax surrounded by natural woodlands. The two story great room beams with natural light from a spectacular wall of windows, a gas fireplace, and notable built-ins, truly an extraordinary space for hosting family and friends. A formal dining room and stunning office add to your home experience! The primary suite affords luxury as well as privacy with fireplace and a spectacular dressing room and a spa like bath. The second floor showcases the openness of the home overlooking the great room offering three additional spacious bedrooms to include an en-suite, full bath, bonus room and laundry. The finished walk-out basement is complete with gym, sauna, and plenty of recreation space to include a serving area for your outdoor living with a beautiful patio, expansive fire pit with granite seating for the entire family and a jacuzzi to escape at the end of your day! Conveniently located near shopping, schools, commuter routes and the Tuscan Village!! Showings start Saturday at Open House!
Location
State NH
County Nh-rockingham
Area Nh-Rockingham
Zoning RUR
Rooms
Basement Entrance Walkout
Basement Concrete Floor, Full, Insulated, Stairs - Interior, Unfinished, Walkout
Interior
Heating Gas - LP/Bottle
Cooling Central AC
Exterior
Garage Spaces 2.0
Utilities Available Cable, Gas - LP/Bottle, Underground Utilities
Roof Type Shingle - Asphalt
Building
Story 2
Foundation Poured Concrete
Sewer Public
Construction Status Existing
Schools
School District Salem
Read Less Info
Want to know what your home might be worth? Contact us for a FREE valuation!

Our team is ready to help you sell your home for the highest possible price ASAP


"My job is to find and attract mastery-based agents to the office, protect the culture, and make sure everyone is happy! "






