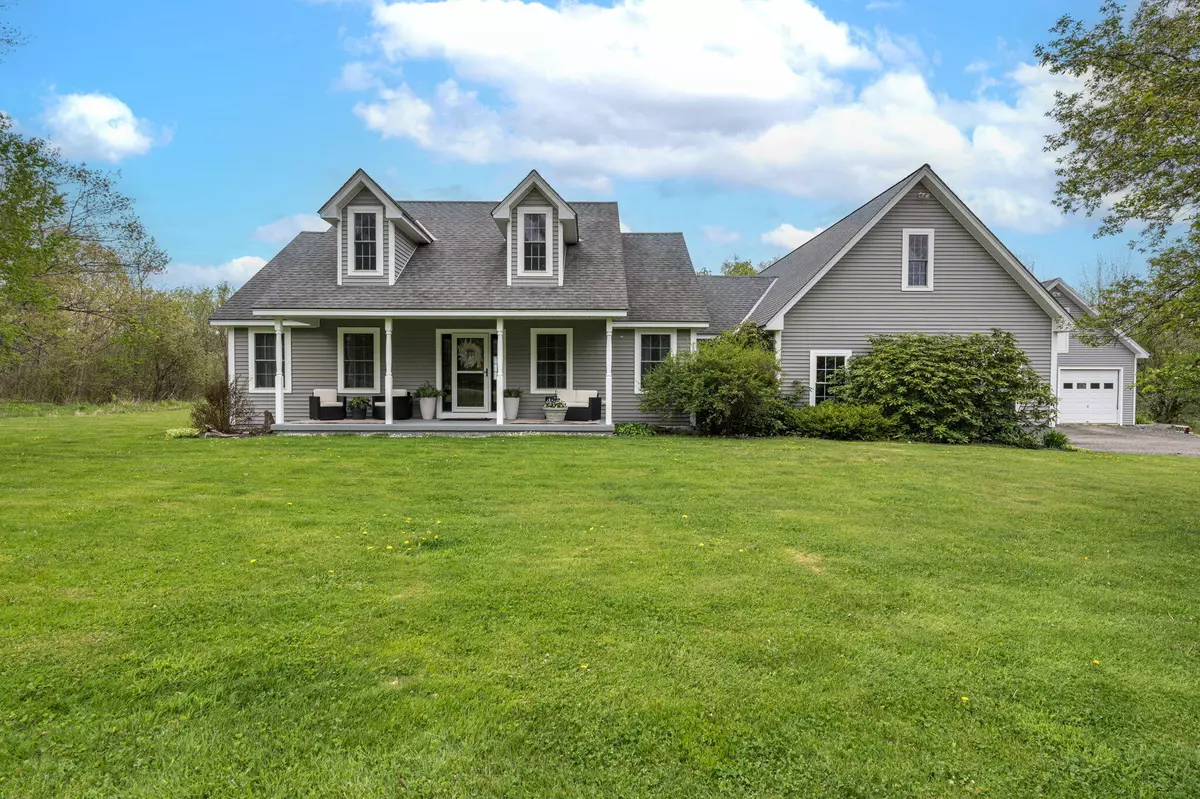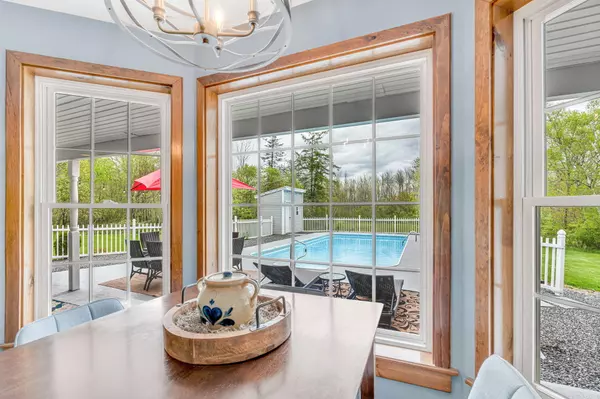Bought with NextHome Experience
$550,000
$550,000
For more information regarding the value of a property, please contact us for a free consultation.
3 Beds
3 Baths
2,378 SqFt
SOLD DATE : 08/21/2024
Key Details
Sold Price $550,000
Property Type Residential
Sub Type Single Family Residence
Listing Status Sold
Square Footage 2,378 sqft
MLS Listing ID 1592148
Sold Date 08/21/24
Style Cape
Bedrooms 3
Full Baths 2
Half Baths 1
HOA Y/N No
Abv Grd Liv Area 2,378
Originating Board Maine Listings
Year Built 2002
Annual Tax Amount $5,927
Tax Year 2024
Lot Size 5.800 Acres
Acres 5.8
Property Description
Let the blossoming trees greet you at the front of this beautiful custom built home at 33 McKinnon Road, and the garden that encloses the back patio and inground pool will enchant your summer evenings. This 3 bedroom, 2.5 bath, completely custom built home welcomes you with peaceful seclusion equal to its accessibility, being on the outskirts of both Bangor and Ellsworth, and just minutes from the heart of Downtown Bucksport. You'll find yourself enjoying country living with the amenities of city dwelling close by. While the gorgeous Maine summers don't last all year, enjoy never having to scrape the snow and ice off your car - pick any of the four garage bays this lovely home has to offer (we recommend the two heated, attached bays for those particularly snowy months). This home truly is a gem, boasting endless natural light, and a beautiful, flowing floor plan - a must see for any buyer looking to purchase a slice of Maine-living paradise.
Location
State ME
County Hancock
Zoning residential
Rooms
Basement Full, Interior Entry, Unfinished
Primary Bedroom Level First
Bedroom 2 First 13.0X11.0
Bedroom 3 First 11.0X11.0
Living Room First 15.0X18.0
Dining Room First 14.0X11.0 Formal
Kitchen First 11.0X13.0 Breakfast Nook
Interior
Interior Features Walk-in Closets, 1st Floor Bedroom, 1st Floor Primary Bedroom w/Bath, Attic, Bathtub, One-Floor Living, Shower, Storage, Primary Bedroom w/Bath
Heating Stove, Multi-Zones, Hot Water, Heat Pump, Baseboard
Cooling Heat Pump
Fireplace No
Appliance Washer, Refrigerator, Microwave, Electric Range, Dryer, Disposal, Dishwasher
Laundry Laundry - 1st Floor, Main Level
Exterior
Garage 5 - 10 Spaces, Gravel, On Site, Garage Door Opener, Heated Garage, Off Street, Storage
Garage Spaces 4.0
Fence Fenced
Pool In Ground
Waterfront No
View Y/N Yes
View Trees/Woods
Roof Type Pitched,Shingle
Street Surface Paved
Accessibility 32 - 36 Inch Doors, Level Entry
Porch Porch
Parking Type 5 - 10 Spaces, Gravel, On Site, Garage Door Opener, Heated Garage, Off Street, Storage
Garage No
Building
Lot Description Level, Open Lot, Landscaped, Wooded, Near Shopping, Near Town, Rural
Foundation Concrete Perimeter
Sewer Private Sewer, Septic Design Available, Septic Existing on Site
Water Private, Well
Architectural Style Cape
Structure Type Vinyl Siding,Wood Frame
Schools
School District Rsu 25
Others
Restrictions Unknown
Energy Description Wood, Oil, Electric
Read Less Info
Want to know what your home might be worth? Contact us for a FREE valuation!

Our team is ready to help you sell your home for the highest possible price ASAP


"My job is to find and attract mastery-based agents to the office, protect the culture, and make sure everyone is happy! "






