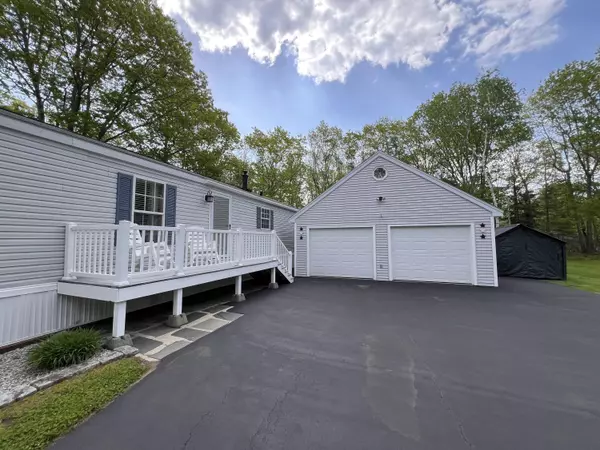Bought with Duston Leddy Real Estate
$285,000
$285,000
For more information regarding the value of a property, please contact us for a free consultation.
3 Beds
2 Baths
1,064 SqFt
SOLD DATE : 07/12/2024
Key Details
Sold Price $285,000
Property Type Residential
Sub Type Manufactured Home
Listing Status Sold
Square Footage 1,064 sqft
MLS Listing ID 1590870
Sold Date 07/12/24
Style Single Wide
Bedrooms 3
Full Baths 2
HOA Fees $75/mo
HOA Y/N Yes
Abv Grd Liv Area 1,064
Originating Board Maine Listings
Year Built 1996
Annual Tax Amount $813
Tax Year 2024
Lot Size 0.490 Acres
Acres 0.49
Property Description
Unique opportunity to own this mobile home set in a park community where you own your own land!
This 1996 3br 2bath 14x76 Pinegrove home sets on .49 acres in the Oakwood Mobile Home Park community. The HOA covers water, trash, road maintenance and street light all for only $75 per month.
This home has been meticulously maintained by the current owners. This home features a center kitchen floor plan w/eat- in cabinet loaded kitchen w/island, primary bedroom has a private bath, separate laundry room, spacious living area w/built in shelving, vinyl windows and so much more! The 24x24 2 car garage is heated w/K1, is insulated and has storage above. The yard is beautifully landscaped and offers many opportunity for outdoor fun! Kennebunk Pond Public beach is just a quick walk and there is also a public boat launch.
Location
State ME
County York
Zoning residential
Rooms
Basement None, Not Applicable
Primary Bedroom Level First
Bedroom 2 First
Bedroom 3 First
Living Room First
Kitchen First
Interior
Interior Features 1st Floor Bedroom, 1st Floor Primary Bedroom w/Bath, Bathtub
Heating Forced Air
Cooling Central Air
Fireplace No
Appliance Washer, Refrigerator, Microwave, Electric Range, Dryer
Laundry Laundry - 1st Floor, Main Level, Washer Hookup
Exterior
Garage 5 - 10 Spaces, Paved, On Site, Garage Door Opener, Carport, Detached, Heated Garage, Storage
Garage Spaces 2.0
Waterfront No
View Y/N Yes
View Trees/Woods
Roof Type Pitched,Shingle
Porch Deck
Parking Type 5 - 10 Spaces, Paved, On Site, Garage Door Opener, Carport, Detached, Heated Garage, Storage
Garage Yes
Building
Lot Description Level
Foundation Slab
Sewer Private Sewer, Septic Existing on Site
Water Private
Architectural Style Single Wide
Structure Type Vinyl Siding,Mobile
Others
HOA Fee Include 75.0
Restrictions Unknown
Energy Description Other Heat Fuel
Read Less Info
Want to know what your home might be worth? Contact us for a FREE valuation!

Our team is ready to help you sell your home for the highest possible price ASAP


"My job is to find and attract mastery-based agents to the office, protect the culture, and make sure everyone is happy! "






