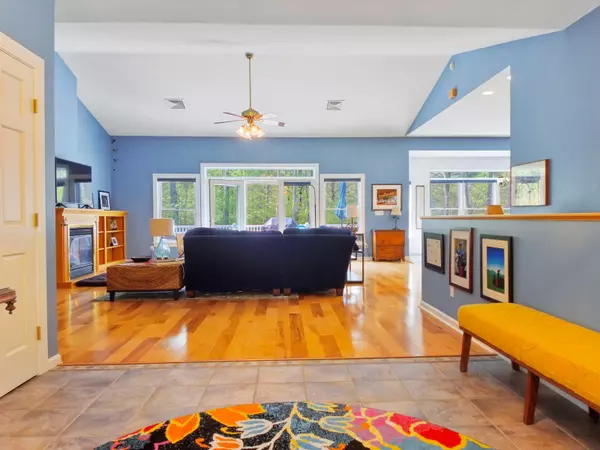Bought with Real Broker
$595,000
$599,900
0.8%For more information regarding the value of a property, please contact us for a free consultation.
4 Beds
4 Baths
4,189 SqFt
SOLD DATE : 07/10/2024
Key Details
Sold Price $595,000
Property Type Residential
Sub Type Single Family Residence
Listing Status Sold
Square Footage 4,189 sqft
MLS Listing ID 1590556
Sold Date 07/10/24
Style Multi-Level,Ranch
Bedrooms 4
Full Baths 3
Half Baths 1
HOA Y/N No
Abv Grd Liv Area 2,104
Originating Board Maine Listings
Year Built 1999
Annual Tax Amount $7,524
Tax Year 2024
Lot Size 4.120 Acres
Acres 4.12
Property Description
Absolutely stunning. This 4-bedroom, 3.5-bathroom home has it all. The home features an open concept layout that is ideal for entertaining. The spacious kitchen and dining room overlook the sprawling living room that features a vaulted ceiling and a cozy gas fireplace. There's plenty of space for all your needs and the home has quality features throughout. The kitchen is a dream come true, boasting granite countertops, stainless steel appliances, a professional gas range, and solid hickory cabinets. The first-floor primary suite is a haven, complete with a large bathroom featuring a tub, separate shower, a walk-in closet, and a separate laundry room for added convenience. The finished walk-out basement adds even more space, with a large family room, additional bedrooms, 2 more baths, and more. Step outside onto the large deck overlooking the beautiful backyard, or relax on the spacious covered farmer's front porch. The home is nestled on a private and meticulously manicured lot in a wonderful neighborhood. Plus, there's a huge 3-car attached garage and a lovely fenced-in backyard. With over 4 acres, the property provides a sense of seclusion and serenity while still being close to all amenities. Don't miss out—call for your private showing today.
The seller respectfully requests an offer deadline of Wednesday May 29th by 5pm with a response time of May 30th by 5pm.
Location
State ME
County Kennebec
Zoning Residential
Rooms
Basement Walk-Out Access, Daylight, Finished, Full
Primary Bedroom Level First
Bedroom 2 First
Bedroom 3 Basement
Bedroom 4 Basement
Living Room First
Kitchen First
Family Room Basement
Interior
Interior Features Walk-in Closets, 1st Floor Bedroom, 1st Floor Primary Bedroom w/Bath, Bathtub, One-Floor Living, Other, Shower
Heating Radiant, Multi-Zones, Hot Water, Direct Vent Heater
Cooling Central Air
Fireplaces Number 1
Fireplace Yes
Appliance Washer, Refrigerator, Gas Range, Dryer, Dishwasher
Laundry Laundry - 1st Floor, Upper Level, Main Level
Exterior
Garage 5 - 10 Spaces, Paved, On Site, Garage Door Opener, Inside Entrance, Off Street
Garage Spaces 3.0
Fence Fenced
Waterfront No
View Y/N No
Roof Type Shingle
Street Surface Paved
Porch Deck, Patio, Porch
Parking Type 5 - 10 Spaces, Paved, On Site, Garage Door Opener, Inside Entrance, Off Street
Garage Yes
Building
Lot Description Open Lot, Landscaped, Wooded, Near Golf Course, Near Shopping, Near Town, Neighborhood, Subdivided, Suburban
Foundation Concrete Perimeter
Sewer Private Sewer, Septic Existing on Site
Water Private, Well
Architectural Style Multi-Level, Ranch
Structure Type Vinyl Siding,Wood Frame
Schools
School District Winslow Schools
Others
Restrictions Yes
Security Features Security System
Energy Description Propane, Oil
Read Less Info
Want to know what your home might be worth? Contact us for a FREE valuation!

Our team is ready to help you sell your home for the highest possible price ASAP


"My job is to find and attract mastery-based agents to the office, protect the culture, and make sure everyone is happy! "






