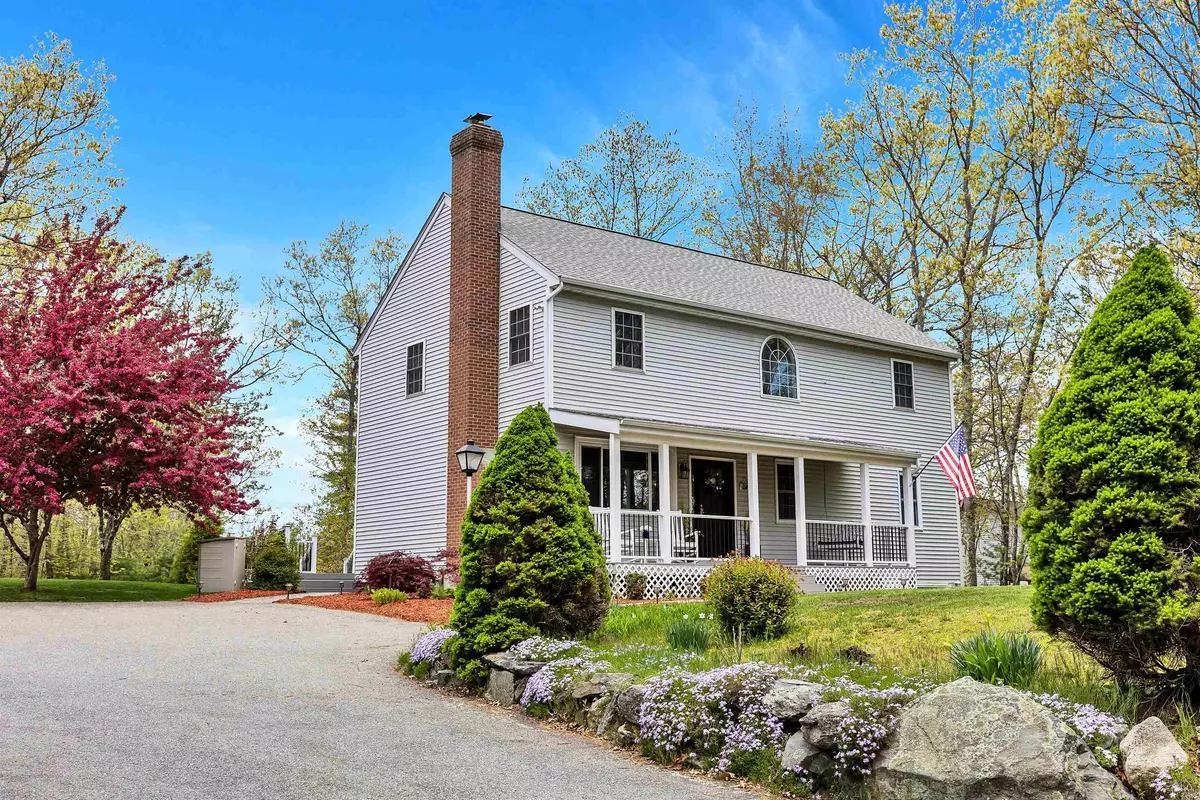Bought with Beverly Russo • Realty One Group Next Level
$665,000
$649,900
2.3%For more information regarding the value of a property, please contact us for a free consultation.
5 Beds
2 Baths
2,459 SqFt
SOLD DATE : 07/05/2024
Key Details
Sold Price $665,000
Property Type Single Family Home
Sub Type Single Family
Listing Status Sold
Purchase Type For Sale
Square Footage 2,459 sqft
Price per Sqft $270
MLS Listing ID 4995593
Sold Date 07/05/24
Bedrooms 5
Full Baths 2
Construction Status Existing
Year Built 1993
Annual Tax Amount $10,048
Tax Year 2024
Lot Size 1.500 Acres
Acres 1.5
Property Description
Welcome Home to this Beautifully Updated Open Concept 5 Bedroom 2 Bath Colonial set back from the Road giving you a Private and Serene Setting surrounded by Woods, Beautiful Sunset Views and everything Mother Nature has to offer! On the Main Level you have an Updated Kitchen with large Kitchen Island, Cozy living Room with Pellet Stove, Dining Room with access to the back deck and yard, a completely renovated Full Bath, Laundry and 2 spacious Bedrooms. Enter Upstairs through an Impressive Open Staircase that Leads to The Spacious Primary Bedroom features Vaulted Ceilings, Custom Walk In Closet and direct access to the CUSTOM SPA Bathroom that will take your breath away, featuring an Inviting Soaking Tub, Marble Tiled Walk In Shower, Double Vanity and 2 other spacious Bedrooms complete the 2nd level. The Basement features a Large Family Room, or a great playroom for the kids. The Outdoor Living here is Absolutely Perfect! You have a 12x20 Composite Deck that overlooks a large Wooded Yard, perfect for entertaining or watching the Sunset and a Large Farmers Porch with Swing to unwind after a long day. Some features of the home are Hardwood Floors Throughout, Whole House Generator, Central A/C, Newer Roof, New Hot Water Tank, Newer Front Door, 2 Furnaces, Updated Walkways, Composite Deck Flooring and Wood stove in basement thats tied into the Duct work for those cold winters. Showings start at Open House, Sat May 18th 11am-1pm and Sun 12pm-2pm
Location
State NH
County Nh-rockingham
Area Nh-Rockingham
Zoning MDR
Rooms
Basement Entrance Interior
Basement Partially Finished
Interior
Interior Features Kitchen Island, Kitchen/Dining, Walk-in Closet, Laundry - 1st Floor
Heating Gas - LP/Bottle, Pellet, Wood
Cooling Central AC
Flooring Hardwood, Laminate, Tile
Equipment Stove-Pellet, Stove-Wood
Exterior
Utilities Available Gas - LP/Bottle
Roof Type Shingle - Architectural
Building
Story 2
Foundation Concrete
Sewer 1250 Gallon, Private
Construction Status Existing
Schools
Elementary Schools Ernest P. Barka
Middle Schools Gilbert H. Hood Middle School
High Schools Pinkerton Academy
School District Derry School District Sau #10
Read Less Info
Want to know what your home might be worth? Contact us for a FREE valuation!

Our team is ready to help you sell your home for the highest possible price ASAP


"My job is to find and attract mastery-based agents to the office, protect the culture, and make sure everyone is happy! "






