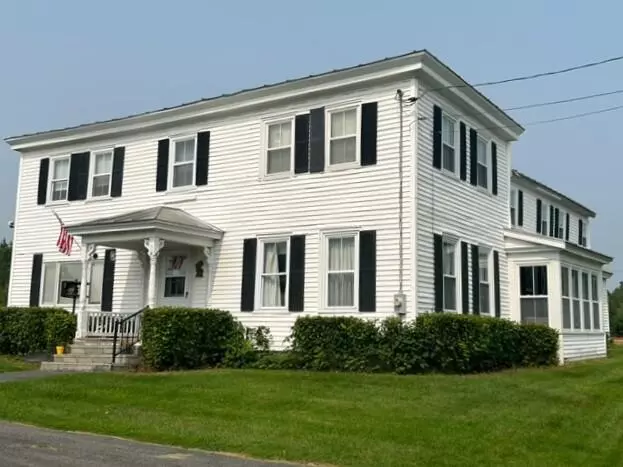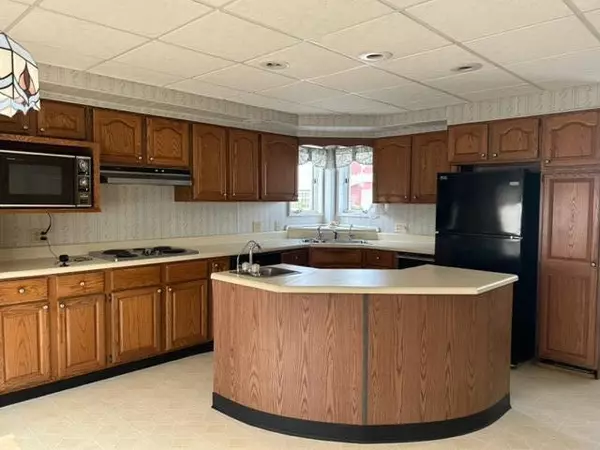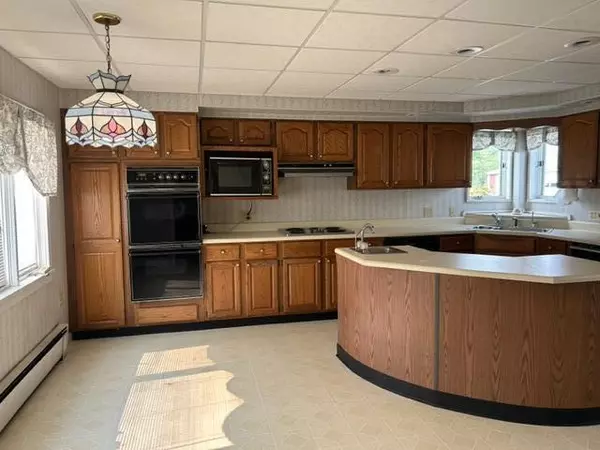Bought with Better Homes & Gardens Real Estate/The Masiello Group
$360,000
$382,500
5.9%For more information regarding the value of a property, please contact us for a free consultation.
6 Beds
3 Baths
2,600 SqFt
SOLD DATE : 07/03/2024
Key Details
Sold Price $360,000
Property Type Residential
Sub Type Single Family Residence
Listing Status Sold
Square Footage 2,600 sqft
MLS Listing ID 1585987
Sold Date 07/03/24
Style Colonial
Bedrooms 6
Full Baths 3
HOA Y/N No
Abv Grd Liv Area 2,600
Originating Board Maine Listings
Year Built 1800
Annual Tax Amount $3,286
Tax Year 2024
Lot Size 3.270 Acres
Acres 3.27
Property Description
A treasure to be had. Bring yourself home to this rambling 1800's family farmhouse. From its impressive double-sided stone fireplace between the two living rooms, large eat-in kitchen and six bedrooms, this home is sure to please. There is a dedicated laundry room on the first floor as well as two more rooms that would easily accommodate additional bedrooms or den/office space. The four bedrooms on the second floor are full-sized and include a primary bedroom with a full en suite. A bonus area compliments the upstairs for additional living space as a TV, Study or Reading room. As it was in many homes of this era there is a front stairway and a back stairway. The clean and spacious heated five bay garage is accessible through the home. A perfect opportunity for a home based auto or machine shop. Over the years this home has been tended to and maintained with pure devotion. The green of the expansive lawn speaks volumes to that care. This being a former working farm, there are still solid accommodations for livestock and all their needed supplies in the old - but sturdy - red barn. This barn also has two additional garage door openings. The backyard offers spacious grounds, a trail to the woods, a small pond and a gazebo for outdoor relaxation and unwinding. The home and buildings are as solid & sturdy: you may want to bring your own interior paint palette and designs. Note: Most of the furnishings in the home will remain with the sale including the full size pool table and accessories. Family is selling the house as is.
Location
State ME
County Kennebec
Zoning Residential
Rooms
Basement Dirt Floor, Interior Entry
Master Bedroom First
Bedroom 2 First
Bedroom 3 Second
Bedroom 4 Second
Bedroom 5 Second
Living Room First
Kitchen First
Interior
Interior Features 1st Floor Bedroom, Pantry
Heating Hot Water, Baseboard
Cooling None
Fireplaces Number 2
Fireplace Yes
Appliance Wall Oven, Refrigerator, Microwave, Dishwasher, Cooktop
Laundry Laundry - 1st Floor, Main Level
Exterior
Garage 21+ Spaces, Paved
Garage Spaces 5.0
Waterfront No
View Y/N No
Roof Type Metal
Street Surface Paved
Parking Type 21+ Spaces, Paved
Garage Yes
Building
Lot Description Farm, Level, Open Lot, Near Town, Rural
Foundation Stone
Sewer Private Sewer
Water Private
Architectural Style Colonial
Structure Type Vinyl Siding,Wood Frame
Others
Energy Description Oil
Read Less Info
Want to know what your home might be worth? Contact us for a FREE valuation!

Our team is ready to help you sell your home for the highest possible price ASAP


"My job is to find and attract mastery-based agents to the office, protect the culture, and make sure everyone is happy! "






