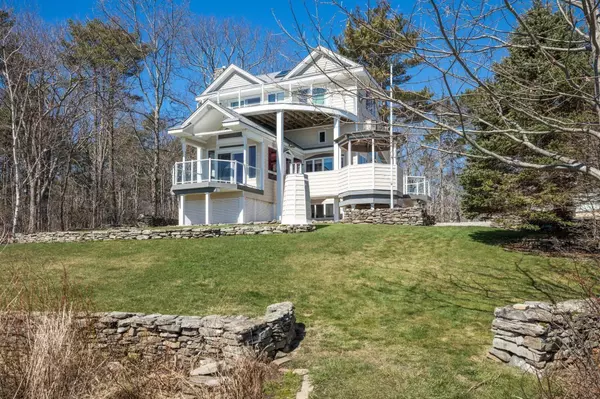Bought with EXIT Oceanside Realty
$1,890,000
$2,100,000
10.0%For more information regarding the value of a property, please contact us for a free consultation.
2 Beds
3 Baths
3,100 SqFt
SOLD DATE : 07/01/2024
Key Details
Sold Price $1,890,000
Property Type Residential
Sub Type Single Family Residence
Listing Status Sold
Square Footage 3,100 sqft
MLS Listing ID 1587184
Sold Date 07/01/24
Style Contemporary
Bedrooms 2
Full Baths 3
HOA Fees $29/ann
HOA Y/N Yes
Abv Grd Liv Area 2,216
Originating Board Maine Listings
Year Built 1989
Annual Tax Amount $21,874
Tax Year 2023
Lot Size 0.950 Acres
Acres 0.95
Property Description
Waterfront Coastal Maine Location. Spectacular, unobstructed, panoramic views out across the North Atlantic Ocean, Isle of Shoals and Boone Island. Two-bedroom, 3-bathroom, Modern contemporary style home with 3 car detached garage and situated on 0.95 acres, built circa 1989, and located along a private road on Gerrish Island in Kittery Point and a short walk to Crescent Beach. Open concept first floor design with vaulted wooden ceilings. Gourmet kitchen with high end appliances, granite countertops and natural cherry cabinets. First floor also offers a large and inviting living room, dining area, ¾ bathroom and all season, glass enclosed, sunroom with in-floor radiant heat, looking out across the water with direct access to the exterior deck area. The perfect place to entertain, relax, or to watch the beautiful morning sunrise. The lower level consists of a bedroom, full bathroom and flexible room that could be used as a home office, gym area, or media room. Second floor is devoted entirely to an expansive primary bedroom suite with in-floor radiant heat, walk-in closet, ¾ bath with glass tiled shower and doors leading out to a private glass paneled deck offering incredible ocean views. The 3-car detached garage offers a walk up unfinished second floor. Other additional features include 50 year simulated slate shingles, vinyl exterior shake siding, updated systems and mechanicals, auto-start propane generator, irrigation system and hardscape patio area.
Location
State ME
County York
Zoning R-RC
Body of Water Atlantic Ocean
Rooms
Basement Daylight, Finished, Interior Entry
Master Bedroom Basement 20.0X13.0
Bedroom 2 Basement 20.0X13.0
Living Room First 12.0X14.0
Dining Room First 13.0X20.0
Kitchen First 26.0X14.0
Interior
Interior Features Bathtub, Primary Bedroom w/Bath
Heating Hot Water
Cooling None
Fireplaces Number 2
Fireplace Yes
Appliance Washer, Refrigerator, Microwave, Gas Range, Dryer, Dishwasher
Exterior
Garage 5 - 10 Spaces, Gravel, Common
Garage Spaces 3.0
Waterfront No
Waterfront Description Ocean
View Y/N No
Roof Type Metal,Tile
Street Surface Paved
Porch Deck, Patio
Road Frontage Private
Parking Type 5 - 10 Spaces, Gravel, Common
Garage Yes
Building
Lot Description Rolling Slope, Landscaped, Abuts Conservation, Near Public Beach, Neighborhood, Irrigation System
Foundation Concrete Perimeter
Sewer Septic Design Available, Septic Existing on Site
Water Private, Public
Architectural Style Contemporary
Structure Type Vinyl Siding,Shingle Siding,Wood Frame
Others
HOA Fee Include 350.0
Energy Description Propane
Read Less Info
Want to know what your home might be worth? Contact us for a FREE valuation!

Our team is ready to help you sell your home for the highest possible price ASAP


"My job is to find and attract mastery-based agents to the office, protect the culture, and make sure everyone is happy! "






