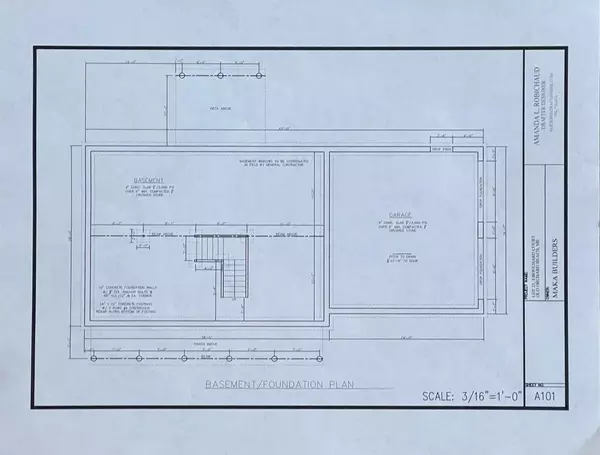Bought with Great Atlantic Realty Group
$834,900
$834,900
For more information regarding the value of a property, please contact us for a free consultation.
4 Beds
3 Baths
2,680 SqFt
SOLD DATE : 06/28/2024
Key Details
Sold Price $834,900
Property Type Residential
Sub Type Single Family Residence
Listing Status Sold
Square Footage 2,680 sqft
Subdivision The Village At Pond View Woods Homeowner'S Assoc.
MLS Listing ID 1584797
Sold Date 06/28/24
Style Colonial
Bedrooms 4
Full Baths 2
Half Baths 1
HOA Fees $75/ann
HOA Y/N Yes
Abv Grd Liv Area 2,680
Originating Board Maine Listings
Year Built 2024
Annual Tax Amount $1,532
Tax Year 2024
Lot Size 0.570 Acres
Acres 0.57
Property Description
Welcome to 13 Casey Lane in the desirable Village at Pond View Woods development! This stunning home is currently being built and offers the perfect blend of modern luxury and classic charm. Boasting 4 bedrooms, 2.5 bathrooms, and a bonus room, this spacious home is designed for comfortable and stylish living. Step inside and discover the epitome of coziness with a state-of-the-art forced hot water (FHW) heating system and energy-efficient heat pumps, ensuring a warm and inviting atmosphere year-round. The mudroom provides convenience and organization, making it easy to keep the home tidy. The heart of the home is the beautifully designed kitchen! Imagine preparing meals in this stylish and functional space, perfect for entertaining friends and family. Enjoy the tranquility of the outdoors on the large farmer's porch, an ideal spot for sipping morning coffee. This property also offers potential for expansion, with a walk-up attic space and a daylight basement providing flexibility for future additions or customization to suit your lifestyle. Don't miss the opportunity to make 13 Casey Lane your dream home. Experience the best of Old Orchard Beach living in this meticulously crafted and thoughtfully designed residence all conveniently located near Dunegrass Country Club and miles of sandy beach and the Eastern Trail. Schedule your showing today!
Location
State ME
County York
Zoning RD
Rooms
Basement Walk-Out Access, Daylight, Full, Interior Entry, Unfinished
Primary Bedroom Level Second
Master Bedroom Second
Bedroom 2 Second
Bedroom 3 Second
Living Room First
Dining Room First Dining Area, Informal
Kitchen First Island, Pantry2, Eat-in Kitchen
Interior
Interior Features Walk-in Closets, Attic, Bathtub, Pantry, Shower, Primary Bedroom w/Bath
Heating Multi-Zones, Hot Water, Heat Pump, Baseboard
Cooling Heat Pump
Fireplace No
Appliance Refrigerator, Microwave, Electric Range, Dishwasher
Laundry Upper Level
Exterior
Garage 1 - 4 Spaces, Paved, Garage Door Opener, Inside Entrance
Garage Spaces 2.0
Waterfront No
View Y/N Yes
View Scenic, Trees/Woods
Roof Type Shingle
Street Surface Paved
Porch Deck, Porch
Road Frontage Private
Parking Type 1 - 4 Spaces, Paved, Garage Door Opener, Inside Entrance
Garage Yes
Building
Lot Description Corner Lot, Open Lot, Rolling Slope, Sidewalks, Wooded, Near Golf Course, Near Public Beach, Near Shopping, Near Town, Neighborhood, Subdivided
Foundation Concrete Perimeter
Sewer Private Sewer, Septic Design Available, Septic Existing on Site
Water Public
Architectural Style Colonial
Structure Type Vinyl Siding,Wood Frame
Others
HOA Fee Include 900.0
Restrictions Yes
Energy Description Propane, Electric, Gas Bottled
Read Less Info
Want to know what your home might be worth? Contact us for a FREE valuation!

Our team is ready to help you sell your home for the highest possible price ASAP


"My job is to find and attract mastery-based agents to the office, protect the culture, and make sure everyone is happy! "






