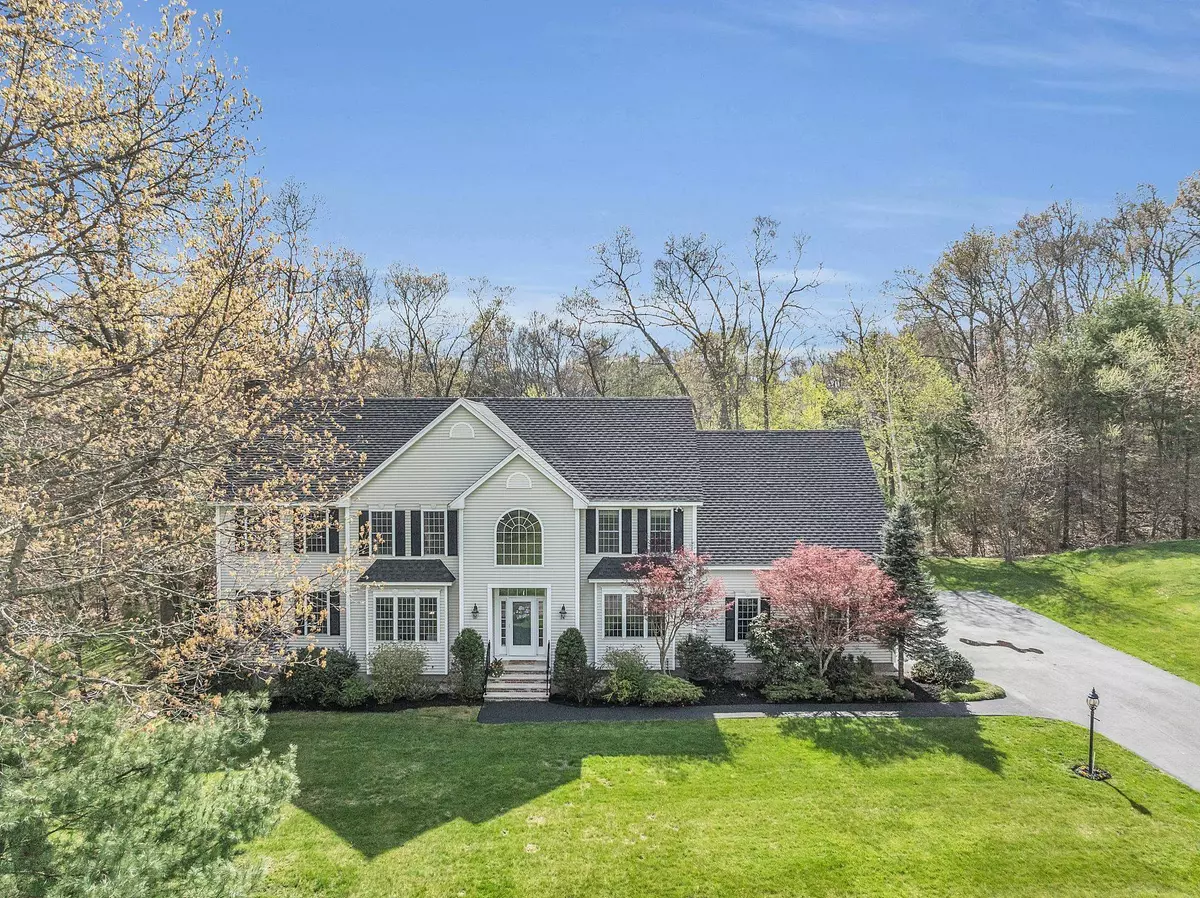Bought with Amie L Ceder-Bracey • Century 21 North East
$1,070,000
$1,090,000
1.8%For more information regarding the value of a property, please contact us for a free consultation.
4 Beds
3 Baths
3,658 SqFt
SOLD DATE : 06/28/2024
Key Details
Sold Price $1,070,000
Property Type Single Family Home
Sub Type Single Family
Listing Status Sold
Purchase Type For Sale
Square Footage 3,658 sqft
Price per Sqft $292
Subdivision Fieldstone Woods Of Windham
MLS Listing ID 4994514
Sold Date 06/28/24
Bedrooms 4
Full Baths 2
Half Baths 1
Construction Status Existing
HOA Fees $10/ann
Year Built 2003
Annual Tax Amount $15,237
Tax Year 2023
Lot Size 0.720 Acres
Acres 0.72
Property Description
Stunning Colonial-style home nestled in desirable cul-de-sac neighborhood offers perfect blend of elegance & comfort. Boasting 3600+SqFt of living space plus 1500+SqFt unfinished basement to expand, this meticulously designed residence features 4 bed, 3 bath & 3-car attached garage. As you enter, you're greeted by grand open foyer leading to spacious dining room. Heart of the home is the family room, complete w/cozy fireplace that exudes both charm & functionality for all occasions. Kitchen is equipped w/stainless steel appliances, including gas range & double ovens. The spacious island perfect for casual meals & adjacent breakfast nook offers panoramic views of private fenced-in backyard. To complete this level, the home office provides an ideal space for work/study. Upstairs, you'll find 4 bedrooms, including luxurious primary suite w/cathedral ceiling & upgraded en suite. Bonus spacious flex room above 3 bay garage w/own private entrance, offers versatility as guest suite, home gym, or entertainment area. Step out to your own backyard oasis, where a large deck overlooking an in-ground pool awaits, offering endless enjoyment. Enjoy easy access to Griffin Park, I-93, serene waters of Cobbetts Pond & Tuscan Village. Highlights include walk-out basement w/full size windows, irrigation system, full-house generator & 5 bed septic system. Updates:new roof, new driveway, upgraded primary bath, ac unit, water filter system, water-heater & more.
Location
State NH
County Nh-rockingham
Area Nh-Rockingham
Zoning RD
Rooms
Basement Entrance Walkout
Basement Concrete Floor, Daylight, Full, Stairs - Interior, Unfinished, Walkout, Interior Access, Exterior Access
Interior
Interior Features Cathedral Ceiling, Dining Area, Fireplace - Gas, Kitchen Island, Kitchen/Dining, Primary BR w/ BA, Walk-in Closet, Laundry - 2nd Floor, Attic - Pulldown
Heating Gas - LP/Bottle
Cooling Central AC
Flooring Carpet, Hardwood, Tile
Equipment Irrigation System, Generator - Standby
Exterior
Garage Spaces 3.0
Garage Description Auto Open, Driveway, Garage, Parking Spaces 6+
Utilities Available Underground Utilities
Roof Type Shingle - Asphalt
Building
Story 2
Foundation Poured Concrete
Sewer Private
Construction Status Existing
Read Less Info
Want to know what your home might be worth? Contact us for a FREE valuation!

Our team is ready to help you sell your home for the highest possible price ASAP


"My job is to find and attract mastery-based agents to the office, protect the culture, and make sure everyone is happy! "






