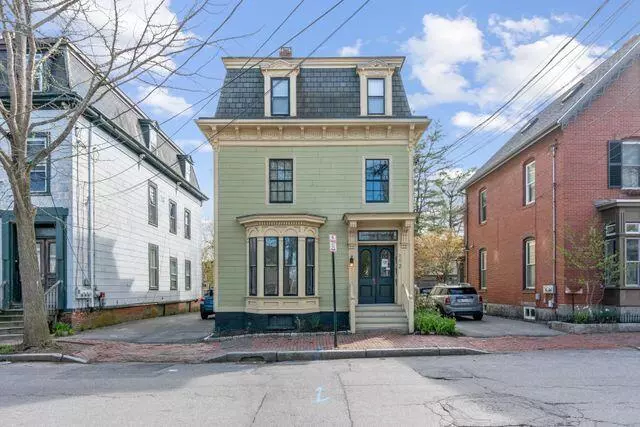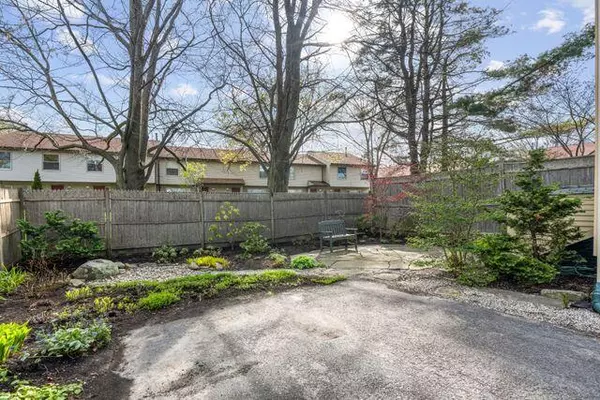Bought with Portside Real Estate Group
$540,000
$549,000
1.6%For more information regarding the value of a property, please contact us for a free consultation.
3 Beds
1 Bath
1,140 SqFt
SOLD DATE : 06/28/2024
Key Details
Sold Price $540,000
Property Type Residential
Sub Type Condominium
Listing Status Sold
Square Footage 1,140 sqft
Subdivision West End
MLS Listing ID 1588774
Sold Date 06/28/24
Style Mansard
Bedrooms 3
Full Baths 1
HOA Fees $305/mo
HOA Y/N Yes
Abv Grd Liv Area 1,140
Originating Board Maine Listings
Year Built 1864
Annual Tax Amount $5,467
Tax Year 2023
Lot Size 3,920 Sqft
Acres 0.09
Property Description
Sun-filled and spacious, this 1,140sq/ft, first floor 3-bedroom, 1-bath, West End condo offers the best of Portland in one of its most desirable locations. Just outside the Arts District and a short walk to in-town or the Old Port, this location is quiet yet connected. You have everything at your door, but are in a quiet residential setting. Outside, you have a rarity - 2 deeded off-street parking spaces and a lovely meticulously maintained urban garden. Inside, you'll find single level living in a fully updated and move-in-ready home with a ton of basement storage. Period charm and historic details blend seamlessly with modern fit, finish and amenities. The eat-in kitchen is well appointed. The bath is sophisticated and simple. In-unit laundry (not in the basement) is another huge bonus to this space. From the gleaming hardwood floors to the original built-ins and historic character - this is the perfect balance of old and new. Add in ample storage, updated heat, modern wiring and more and you have one of the best condo values in Portland. Monthly dues are unbeatably low at $306.00 and the association welcomes your furry friends (subject to HOA review & approval).
Location
State ME
County Cumberland
Zoning RES
Rooms
Basement Walk-Out Access, Full, Sump Pump, Doghouse, Interior Entry, Unfinished
Master Bedroom First
Bedroom 2 First
Bedroom 3 First
Living Room First
Kitchen First Eat-in Kitchen
Interior
Interior Features 1st Floor Bedroom, Bathtub, One-Floor Living, Shower, Storage
Heating Steam, Radiator
Cooling None
Fireplace No
Appliance Washer, Refrigerator, Electric Range, Dryer, Dishwasher
Laundry Laundry - 1st Floor, Main Level, Washer Hookup
Exterior
Garage 1 - 4 Spaces, Paved, Common, On Site, Off Street
Fence Fenced
Waterfront No
View Y/N No
Roof Type Flat,Membrane,Shingle
Street Surface Paved
Porch Patio
Parking Type 1 - 4 Spaces, Paved, Common, On Site, Off Street
Garage No
Building
Lot Description Level, Sidewalks, Landscaped, Historic District, Intown, Near Golf Course, Near Public Beach, Near Shopping, Near Turnpike/Interstate, Near Town, Neighborhood, Suburban, Near Public Transit, Near Railroad
Foundation Brick/Mortar
Sewer Public Sewer
Water Public
Architectural Style Mansard
Structure Type Shingle Siding,Fiber Cement,Wood Frame
Others
HOA Fee Include 305.62
Restrictions Yes
Energy Description Gas Natural
Read Less Info
Want to know what your home might be worth? Contact us for a FREE valuation!

Our team is ready to help you sell your home for the highest possible price ASAP


"My job is to find and attract mastery-based agents to the office, protect the culture, and make sure everyone is happy! "






