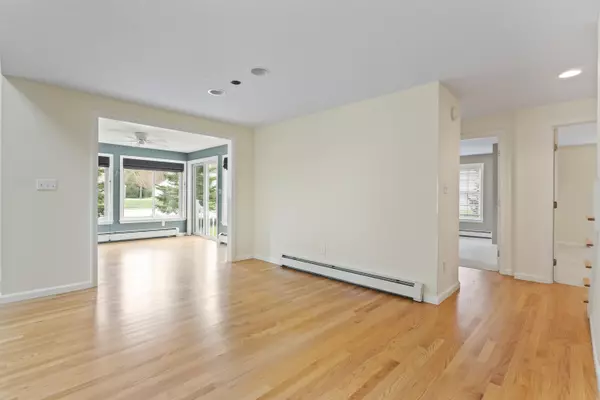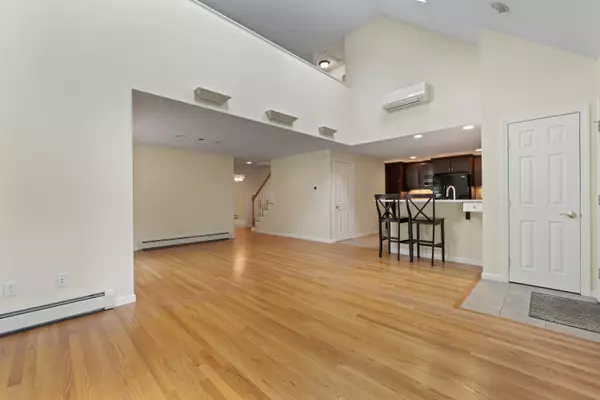Bought with The Aland Realty Group, LLC
$650,000
$640,000
1.6%For more information regarding the value of a property, please contact us for a free consultation.
3 Beds
3 Baths
2,060 SqFt
SOLD DATE : 06/25/2024
Key Details
Sold Price $650,000
Property Type Residential
Sub Type Condominium
Listing Status Sold
Square Footage 2,060 sqft
Subdivision Riverbend Woods
MLS Listing ID 1590028
Sold Date 06/25/24
Style Townhouse
Bedrooms 3
Full Baths 3
HOA Fees $285/mo
HOA Y/N Yes
Abv Grd Liv Area 2,060
Originating Board Maine Listings
Year Built 2007
Annual Tax Amount $3,723
Tax Year 2023
Lot Size 0.450 Acres
Acres 0.45
Property Description
3 bedroom, 3 full bath end unit in Riverbend Woods! One car garage, automatic generator, one floor living, heat pumps, fireplace, new marble countertops, and a 4 season sun room. What more can you ask for? Riverbend Woods Condominiums in Wells, offer a charming and serene residential community nestled in picturesque landscapes. These thoughtfully designed condos provide modern amenities and comfortable living spaces, ideal for both year-round residents and seasonal visitors. Residents enjoy easy access to the scenic Maine coastline, local beaches, and nature trails, making it a perfect spot for outdoor enthusiasts. The community also benefits from its convenient location near shopping, dining, and entertainment options, ensuring a balanced and vibrant lifestyle. Riverbend Woods stands out for its blend of natural beauty, tranquility, and accessibility.
Location
State ME
County York
Zoning Rural
Rooms
Basement Full, Doghouse, Interior Entry, Unfinished
Primary Bedroom Level First
Bedroom 2 First
Bedroom 3 Second
Living Room First
Dining Room First
Kitchen First
Interior
Interior Features Walk-in Closets, 1st Floor Primary Bedroom w/Bath, Bathtub, One-Floor Living, Shower, Storage
Heating Hot Water, Heat Pump, Baseboard
Cooling Heat Pump
Fireplaces Number 1
Fireplace Yes
Appliance Washer, Refrigerator, Microwave, Electric Range, Dryer, Dishwasher
Laundry Laundry - 1st Floor, Main Level
Exterior
Garage 1 - 4 Spaces, Paved, Common, Other, Garage Door Opener, Inside Entrance
Garage Spaces 1.0
Waterfront No
View Y/N No
Roof Type Shingle
Street Surface Paved
Accessibility 32 - 36 Inch Doors
Porch Patio, Porch
Road Frontage Private
Parking Type 1 - 4 Spaces, Paved, Common, Other, Garage Door Opener, Inside Entrance
Garage Yes
Building
Lot Description Cul-De-Sac, Level, Sidewalks, Landscaped, Near Golf Course, Near Public Beach, Near Shopping, Near Turnpike/Interstate, Near Town, Neighborhood, Irrigation System, Near Railroad
Foundation Concrete Perimeter
Sewer Public Sewer
Water Public
Architectural Style Townhouse
Structure Type Vinyl Siding,Wood Frame
Schools
School District Wells-Ogunquit Csd
Others
HOA Fee Include 285.0
Security Features Security System
Energy Description Propane, Oil, Electric
Green/Energy Cert Energy Star Certified
Read Less Info
Want to know what your home might be worth? Contact us for a FREE valuation!

Our team is ready to help you sell your home for the highest possible price ASAP


"My job is to find and attract mastery-based agents to the office, protect the culture, and make sure everyone is happy! "






