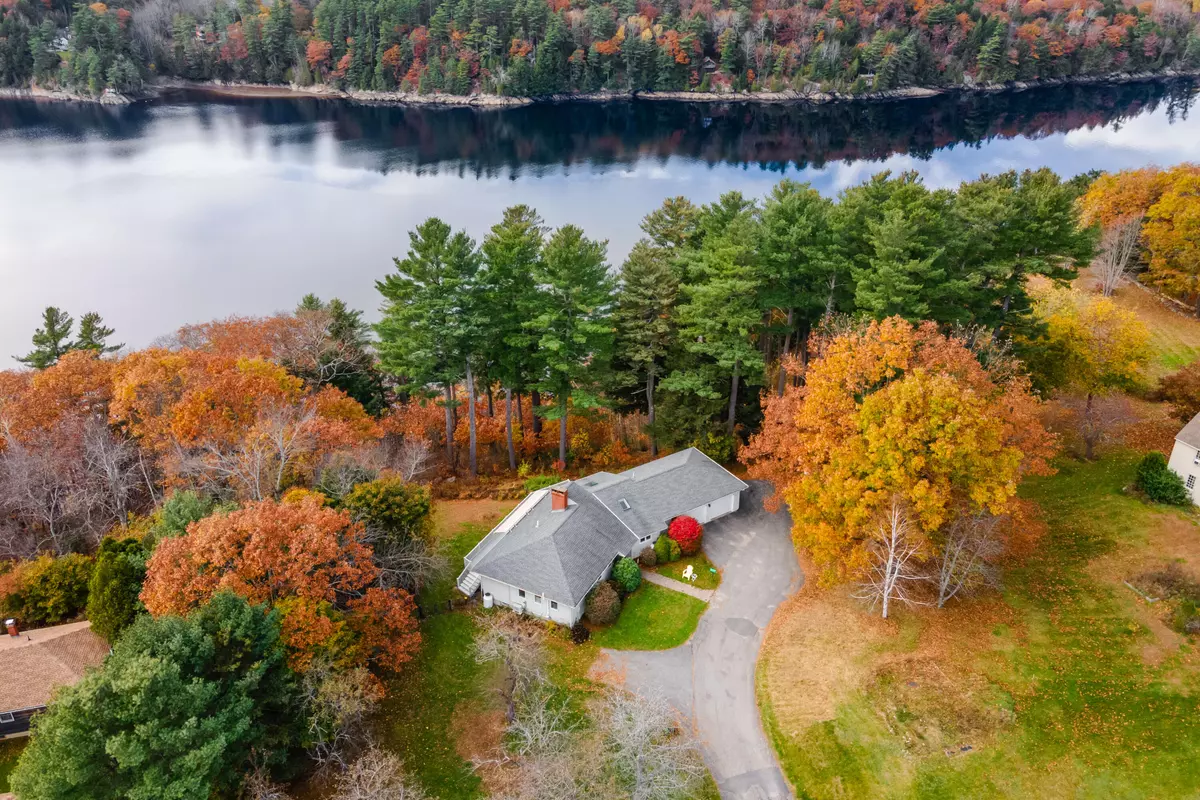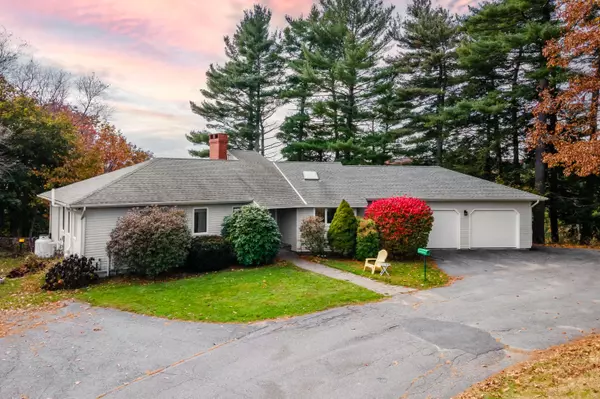Bought with NextHome Experience
$699,400
$689,900
1.4%For more information regarding the value of a property, please contact us for a free consultation.
3 Beds
3 Baths
3,477 SqFt
SOLD DATE : 06/17/2024
Key Details
Sold Price $699,400
Property Type Residential
Sub Type Single Family Residence
Listing Status Sold
Square Footage 3,477 sqft
MLS Listing ID 1576911
Sold Date 06/17/24
Style Contemporary,Ranch
Bedrooms 3
Full Baths 2
Half Baths 1
HOA Y/N No
Abv Grd Liv Area 2,004
Originating Board Maine Listings
Year Built 1989
Annual Tax Amount $5,006
Tax Year 2023
Lot Size 3.340 Acres
Acres 3.34
Property Description
When not just any view will do! Take a step inside of this 3-4BR, 2.5BA contemporary home, filled with natural light & beautiful views from every room in the house. With 225ft of frontage on the Penobscot River & 3.34 acres of land, you are bound to see wildlife, including eagles flying over the back deck & deer in both the front and back yard. The 3,400sq ft house offers an open concept living/dining/kitchen area as well as 3BRs, 2 full baths & laundry on the first floor. On the lower level you will find a 4th BR, a workout area & a family room as well as storage space. If you can't find enough space inside the home, whether it be for storage or gathering, take a walk out to the spacious, well kept 30x40 post and beam barn. The barn offers additional space for hosting parties or special events, storing larger items (collectibles, boats, toys, etc) OR creating more living space with the walkup storage area above. If you're looking for opportunity to make a space your own, look no further. This property has it all. Come take a look and make this your Next Home!
Location
State ME
County Penobscot
Zoning Shoreland
Body of Water Penobscot River
Rooms
Basement Walk-Out Access, Finished, Full, Interior Entry
Primary Bedroom Level First
Bedroom 2 First 10.11X10.2
Bedroom 3 First
Bedroom 4 Basement 13.3X17.4
Living Room First 11.7X12.4
Dining Room First 13.5X13.2 Skylight
Kitchen First 14.0X11.0 Island, Pantry2
Family Room Basement
Interior
Interior Features Walk-in Closets, 1st Floor Bedroom, 1st Floor Primary Bedroom w/Bath, Bathtub, One-Floor Living, Pantry, Shower, Storage, Primary Bedroom w/Bath
Heating Multi-Zones, Hot Water, Heat Pump, Baseboard
Cooling Heat Pump
Fireplaces Number 1
Fireplace Yes
Appliance Trash Compactor, Refrigerator, Microwave, Gas Range, Dishwasher
Laundry Laundry - 1st Floor, Main Level
Exterior
Garage 11 - 20 Spaces, Gravel, Paved, On Site, Garage Door Opener, Inside Entrance
Garage Spaces 2.0
Fence Fenced
Waterfront Yes
Waterfront Description River
View Y/N Yes
View Fields, Scenic, Trees/Woods
Roof Type Metal,Shingle
Street Surface Paved
Porch Deck
Parking Type 11 - 20 Spaces, Gravel, Paved, On Site, Garage Door Opener, Inside Entrance
Garage Yes
Building
Lot Description Level, Open Lot, Landscaped, Wooded, Near Golf Course, Near Turnpike/Interstate, Rural
Foundation Concrete Perimeter
Sewer Private Sewer, Septic Design Available, Septic Existing on Site
Water Private, Well
Architectural Style Contemporary, Ranch
Structure Type Wood Siding,Wood Frame
Others
Restrictions Unknown
Energy Description Wood, Oil, Electric
Read Less Info
Want to know what your home might be worth? Contact us for a FREE valuation!

Our team is ready to help you sell your home for the highest possible price ASAP


"My job is to find and attract mastery-based agents to the office, protect the culture, and make sure everyone is happy! "






