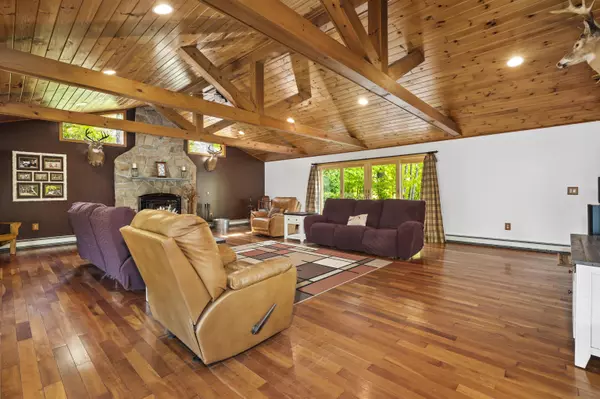Bought with Bill Snowdon • Snowdon Realty LLC
$675,000
$660,000
2.3%For more information regarding the value of a property, please contact us for a free consultation.
5 Beds
2 Baths
2,847 SqFt
SOLD DATE : 06/20/2024
Key Details
Sold Price $675,000
Property Type Single Family Home
Sub Type Single Family
Listing Status Sold
Purchase Type For Sale
Square Footage 2,847 sqft
Price per Sqft $237
MLS Listing ID 4997009
Sold Date 06/20/24
Bedrooms 5
Full Baths 2
Construction Status Existing
Year Built 1986
Annual Tax Amount $7,780
Tax Year 2023
Lot Size 5.110 Acres
Acres 5.11
Property Description
SINGLE LEVEL LIVING 5 Bedroom, 2 Bath, 2,847 Sq FT RANCH STYLE Home with attached 2 Car Garage is calling your family! This single-floor home on 5 acres has everything you need, with an expansive great room that gives a lodge feel with vaulted ceilings, exposed beams, a generous hearth, and a beautiful self-feeding pellet stove, so your only worry is what to have on the barbeque for dinner. Imagine walking into this home across the oversized granite walkways, enjoying the mature landscape, and taking in the view of your homestead, only to continue to your backyard vacation oasis, where you can take in the rest of the landscaped yard and IN-GROUND POOL. It will feel like being on vacation all summer long. This home effortlessly accommodates both family living and entertainment. Enjoy the privacy of mature woods enclosing a spacious and level backyard and an enormous 2-bay Barn/Workshop with plenty of parking for all your toys. This property offers the convenience of being 10 minutes from Lake Winnipesaukee and Merrymeeting lakes, mountains, MARINAS, shopping, and a short drive to the Seacoast. Delayed showings until after the first Open House on Saturday, May 25, from 10 AM-1 PM. The second day of the Open House is Sunday, May 26, from 10 AM to 1 PM.
Location
State NH
County Nh-strafford
Area Nh-Strafford
Zoning Residental
Rooms
Basement Entrance Interior
Basement Bulkhead, Concrete, Concrete Floor, Partial, Stairs - Interior, Unfinished
Interior
Interior Features Cathedral Ceiling, Dining Area, Fireplaces - 1, Hearth, Kitchen/Dining, Laundry Hook-ups
Heating Oil
Cooling Wall AC Units
Flooring Carpet, Laminate, Slate/Stone, Tile, Wood
Equipment Air Conditioner, Smoke Detector, Stove-Pellet, Generator - Portable
Exterior
Garage Spaces 2.0
Garage Description Garage, Parking Spaces 3 - 5, Attached
Utilities Available Cable
Roof Type Shingle - Asphalt
Building
Story 1
Foundation Concrete
Sewer 1250 Gallon, Concrete, Holding Tank, Leach Field
Construction Status Existing
Schools
Elementary Schools New Durham Elementary
Middle Schools Kingswood Regional Middle Sch
High Schools Kingswood Regional High School
School District Governor Wentworth Regional
Read Less Info
Want to know what your home might be worth? Contact us for a FREE valuation!

Our team is ready to help you sell your home for the highest possible price ASAP


"My job is to find and attract mastery-based agents to the office, protect the culture, and make sure everyone is happy! "






