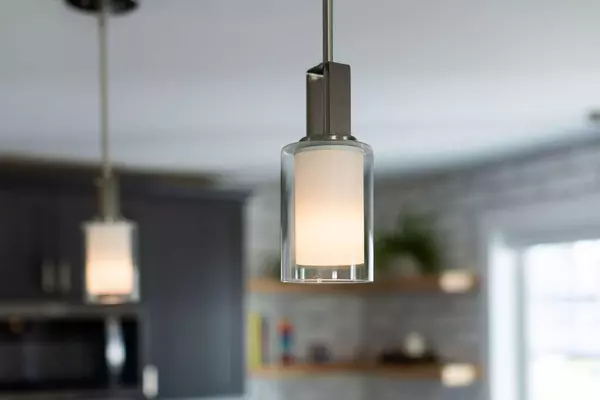Bought with Non MREIS Agency
$730,000
$749,900
2.7%For more information regarding the value of a property, please contact us for a free consultation.
3 Beds
3 Baths
2,100 SqFt
SOLD DATE : 06/17/2024
Key Details
Sold Price $730,000
Property Type Residential
Sub Type Single Family Residence
Listing Status Sold
Square Footage 2,100 sqft
Subdivision Huntington Run
MLS Listing ID 1586792
Sold Date 06/17/24
Style Cape
Bedrooms 3
Full Baths 2
Half Baths 1
HOA Fees $104/qua
HOA Y/N Yes
Abv Grd Liv Area 2,100
Originating Board Maine Listings
Year Built 2021
Annual Tax Amount $7,330
Tax Year 2023
Lot Size 8,712 Sqft
Acres 0.2
Property Description
Welcome to Huntington Run, a beautiful pocket neighborhood in Kittery, Maine. This gorgeous custom craftsman home has an expansive open-concept layout offering abundant natural light. The kitchen is a chef's delight, featuring stainless steel appliances, quartz countertops, and a large kitchen island that's ideal for both cooking and entertaining. With three bedrooms and two and a half baths, there's plenty of room for all your needs. The primary bedroom features an ensuite bathroom ensuring a private and relaxing retreat. Step outside to enjoy the covered porch and back deck, providing a serene retreat amidst natural beauty. The walk-out basement offers direct access to the patio, complete with a hot tub and fire pit, creating an outdoor oasis for relaxation and entertainment. Nestled in a sought-after location, this home offers convenient proximity to dining, shopping, and major commuter routes for added convenience.
Location
State ME
County York
Zoning R-RL
Rooms
Basement Walk-Out Access, Partial, Unfinished
Primary Bedroom Level Second
Bedroom 2 Second
Bedroom 3 Second
Living Room First
Kitchen First Island, Pantry2
Interior
Interior Features Walk-in Closets, Bathtub, Pantry, Primary Bedroom w/Bath
Heating Multi-Zones, Forced Air, Direct Vent Furnace
Cooling Central Air
Fireplaces Number 1
Fireplace Yes
Appliance Washer, Refrigerator, Microwave, Electric Range, Dishwasher
Laundry Upper Level
Exterior
Garage 1 - 4 Spaces, Paved, Garage Door Opener, Inside Entrance
Garage Spaces 2.0
Waterfront No
View Y/N Yes
View Scenic, Trees/Woods
Roof Type Shingle
Street Surface Paved
Porch Deck, Patio, Porch
Road Frontage Private
Parking Type 1 - 4 Spaces, Paved, Garage Door Opener, Inside Entrance
Garage Yes
Building
Lot Description Cul-De-Sac, Level, Open Lot, Landscaped, Abuts Conservation, Near Shopping, Near Turnpike/Interstate, Near Town, Neighborhood, Rural, Subdivided
Foundation Concrete Perimeter
Sewer Quasi-Public
Water Public
Architectural Style Cape
Structure Type Vinyl Siding,Wood Frame
Schools
School District Kittery Public Schools
Others
HOA Fee Include 314.5
Restrictions Yes
Energy Description Propane, Gas Bottled
Read Less Info
Want to know what your home might be worth? Contact us for a FREE valuation!

Our team is ready to help you sell your home for the highest possible price ASAP


"My job is to find and attract mastery-based agents to the office, protect the culture, and make sure everyone is happy! "






