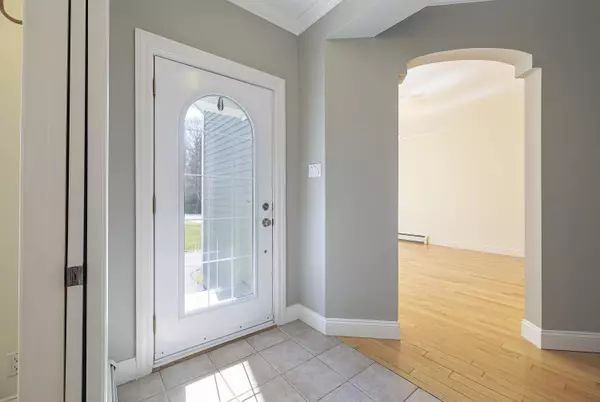Bought with Swan Agency Real Estate
$545,000
$595,000
8.4%For more information regarding the value of a property, please contact us for a free consultation.
3 Beds
3 Baths
2,700 SqFt
SOLD DATE : 06/14/2024
Key Details
Sold Price $545,000
Property Type Residential
Sub Type Single Family Residence
Listing Status Sold
Square Footage 2,700 sqft
MLS Listing ID 1587598
Sold Date 06/14/24
Style Colonial
Bedrooms 3
Full Baths 2
Half Baths 1
HOA Y/N No
Abv Grd Liv Area 2,700
Originating Board Maine Listings
Year Built 2010
Annual Tax Amount $6,682
Tax Year 2022
Lot Size 1.260 Acres
Acres 1.26
Property Description
Spacious Colonial in desirable Maddocks Avenue neighborhood near hospital and very close to center of town. Home has tile floored center hall entry, large Great Room room with gas fireplace and high ceiling, sunny living room, big kitchen with Corian counter tops and informal breakfast area, formal dining room and a bright living room with large windows overlooking front yard with lovely plantings.
Generously spaced stairs lead up to newly carpeted family bedrooms and en-suite master bedroom with spacious walk-in closing and en-suite bath offering soaking tub and separate shower.
All rooms are generously sized with ample windows letting in light and air.
Lovely deck overlooks private rolling backyard.
On demand automatic generator completes carefree comfortable living for this lovely home.
Location
State ME
County Hancock
Zoning residential
Rooms
Basement Interior Entry, Walk-Out Access, Unfinished
Primary Bedroom Level Second
Master Bedroom Second 15.0X10.0
Bedroom 2 Second 15.0X12.0
Living Room First 18.0X15.0
Dining Room First 13.0X10.0
Kitchen First 19.0X15.0
Interior
Interior Features Walk-in Closets, Bathtub, Pantry, Shower, Primary Bedroom w/Bath
Heating Multi-Zones, Hot Water, Baseboard
Cooling A/C Units, Multi Units
Fireplaces Number 1
Fireplace Yes
Appliance Washer, Refrigerator, Microwave, Electric Range, Dryer, Dishwasher
Laundry Laundry - 1st Floor, Main Level
Exterior
Garage 1 - 4 Spaces, Paved, Detached
Garage Spaces 2.0
Waterfront No
View Y/N Yes
View Scenic
Roof Type Pitched,Shingle
Street Surface Paved
Accessibility 32 - 36 Inch Doors
Porch Deck, Porch
Parking Type 1 - 4 Spaces, Paved, Detached
Garage Yes
Building
Lot Description Cul-De-Sac, Rolling Slope, Landscaped, Interior Lot, Near Shopping, Near Town, Subdivided
Foundation Concrete Perimeter
Sewer Septic Existing on Site
Water Well
Architectural Style Colonial
Structure Type Vinyl Siding,Modular
Others
Energy Description Propane, Oil
Green/Energy Cert Energy Star Certified
Read Less Info
Want to know what your home might be worth? Contact us for a FREE valuation!

Our team is ready to help you sell your home for the highest possible price ASAP


"My job is to find and attract mastery-based agents to the office, protect the culture, and make sure everyone is happy! "






