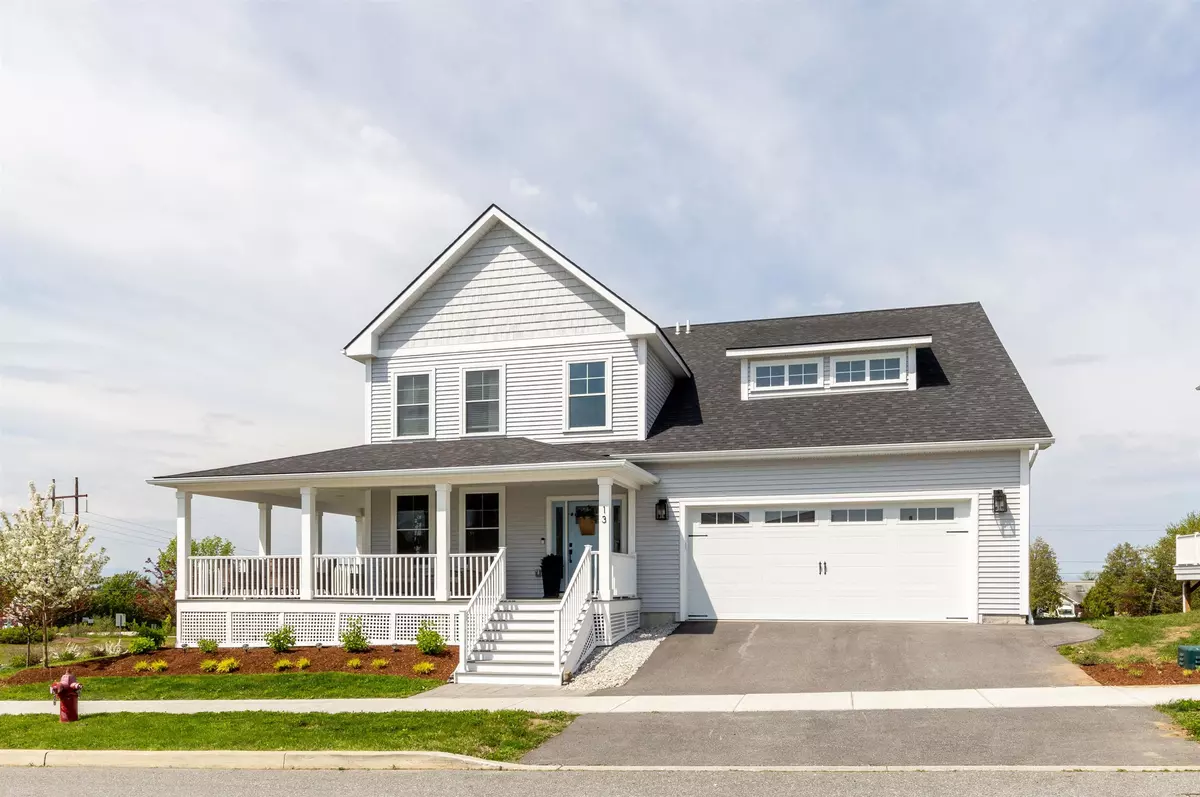Bought with Michael Johnston • Coldwell Banker Hickok and Boardman
$1,250,000
$1,325,000
5.7%For more information regarding the value of a property, please contact us for a free consultation.
3 Beds
4 Baths
3,964 SqFt
SOLD DATE : 06/17/2024
Key Details
Sold Price $1,250,000
Property Type Single Family Home
Sub Type Single Family
Listing Status Sold
Purchase Type For Sale
Square Footage 3,964 sqft
Price per Sqft $315
Subdivision South Village
MLS Listing ID 4993489
Sold Date 06/17/24
Bedrooms 3
Full Baths 2
Half Baths 1
Three Quarter Bath 1
Construction Status Existing
HOA Fees $262/mo
Year Built 2021
Annual Tax Amount $12,849
Tax Year 2023
Lot Size 10,454 Sqft
Acres 0.24
Property Description
Take advantage of this exceptional opportunity to own a newly built home with spectacular Adirondack views, custom features & attention to detail throughout! As you enter through the front door, you'll be greeted by a cozy French-door enclosed sitting room perfect for relaxing with company or a good book. The open kitchen, dining & living area is ideal for entertaining with modern lighting, quartz countertops & tile backsplash in the gourmet kitchen. Large windows along the west wall offer breathtaking sunset views and plenty of natural light. In the living room, relax in front of the gas fireplace flanked by built-in bookcases. The mudroom offers an organized storage closet and access to the garage, as well as a convenient half bath. Upstairs, the primary suite boasts two walk-in closets and a luxurious bathroom with a large soaking tub, extended glass enclosed shower, and plenty of custom shelving encasing the double vanity. There are also two additional bedrooms, an office, and a full bathroom on this level. The lower level offers additional finished living space with a great family room, workout area, bathroom and a laundry room. You’ll love the ample outdoor living space including a wrap-around porch and a large back deck where you can enjoy the changing seasons with friends and family. This home is located in an amazing community, conveniently located just off of Spear Street with easy access to schools, shopping, recreation & I-89! Delayed showings begin 5/4/24
Location
State VT
County Vt-chittenden
Area Vt-Chittenden
Zoning Residential
Rooms
Basement Entrance Interior
Basement Climate Controlled, Finished, Full, Stairs - Interior, Storage Space, Interior Access
Interior
Interior Features Fireplace - Gas, Fireplaces - 1, Kitchen Island, Kitchen/Living, Laundry Hook-ups, Primary BR w/ BA, Natural Light, Soaking Tub, Laundry - 2nd Floor
Heating Gas - Natural
Cooling Central AC
Flooring Carpet, Ceramic Tile, Hardwood
Exterior
Garage Spaces 2.0
Garage Description Auto Open, Direct Entry, Driveway, Garage, Off Street, Attached
Utilities Available Cable - Available, Gas - On-Site, Underground Utilities
Amenities Available Management Plan, Landscaping, Common Acreage, Snow Removal, Trash Removal
Roof Type Shingle - Asphalt
Building
Story 2
Foundation Poured Concrete
Sewer Public
Construction Status Existing
Schools
Elementary Schools Orchard Elementary School
Middle Schools Frederick H. Tuttle Middle Sch
High Schools So. Burlington High School
School District South Burlington Sch Distict
Read Less Info
Want to know what your home might be worth? Contact us for a FREE valuation!

Our team is ready to help you sell your home for the highest possible price ASAP


"My job is to find and attract mastery-based agents to the office, protect the culture, and make sure everyone is happy! "






