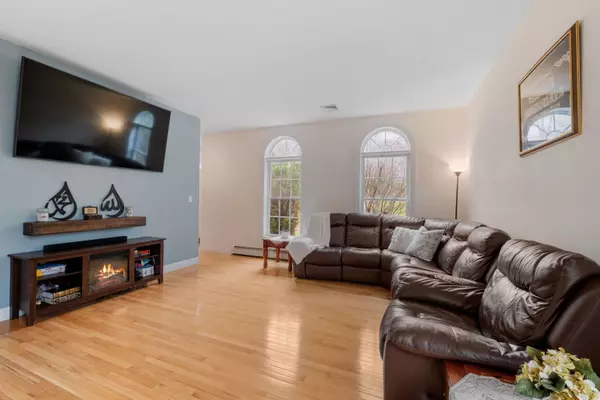Bought with Peter E Schwartz • Coldwell Banker Realty Chelmsford MA
$690,000
$675,000
2.2%For more information regarding the value of a property, please contact us for a free consultation.
4 Beds
3 Baths
3,105 SqFt
SOLD DATE : 06/11/2024
Key Details
Sold Price $690,000
Property Type Single Family Home
Sub Type Single Family
Listing Status Sold
Purchase Type For Sale
Square Footage 3,105 sqft
Price per Sqft $222
MLS Listing ID 4992467
Sold Date 06/11/24
Bedrooms 4
Full Baths 2
Half Baths 1
Construction Status Existing
Year Built 2002
Annual Tax Amount $12,164
Tax Year 2023
Lot Size 2.000 Acres
Acres 2.0
Property Description
Welcome to this beautiful 4 bedroom hip roof colonial in a quiet cul-de-sac neighborhood in the quaint town of Danville. This 3100+ sq ft home has unlimited potential! Shine up this gem to make it sparkle and bring your cosmetic finishes and touches and walk into instant equity! Just needs a little TLC but the return will be well worth the investment! Sitting on 2 acres, this home has so much to offer like 9 ft ceilings on 1st floor, oversized 28x15 maple eat in kitchen w/ peninsula & stainless steel appliances, 28x12 ft deck off the kitchen overlooking the private yard, a 25x16 vaulted ceiling family room w/ fireplace, central A/C, generator hookup, formal dining room & separate living room on opposite side of the great room & gleaming hardwood floors. Climb the oak staircase to the 2nd floor where 4 good sized bedrooms await, including a master ensuite w/ its own private bath w/ jetted tub & shower & walk-in closet. Need more space...there are 2 bonus rooms down in the basement with lots of potential for an office or playroom or gym! Danville Elementary school is a convenient 2 minutes around the corner and you’re only minutes from the Danville Town Forest where there are lots of hiking trails & nature walks.
Location
State NH
County Nh-rockingham
Area Nh-Rockingham
Zoning RR
Rooms
Basement Entrance Walkout
Basement Full, Partially Finished, Stairs - Interior, Walkout, Exterior Access
Interior
Interior Features Attic - Hatch/Skuttle, Cathedral Ceiling, Dining Area, Kitchen/Dining, Primary BR w/ BA, Walk-in Closet, Laundry - 1st Floor
Heating Oil
Cooling Central AC
Flooring Carpet, Hardwood, Vinyl
Exterior
Garage Spaces 2.0
Utilities Available Cable
Roof Type Shingle - Architectural
Building
Story 2.5
Foundation Concrete
Sewer Private, Septic Design Available, Septic
Construction Status Existing
Schools
Elementary Schools Danville Elementary School
Middle Schools Timberlane Regional Middle
High Schools Timberlane Regional High Sch
Read Less Info
Want to know what your home might be worth? Contact us for a FREE valuation!

Our team is ready to help you sell your home for the highest possible price ASAP


"My job is to find and attract mastery-based agents to the office, protect the culture, and make sure everyone is happy! "






